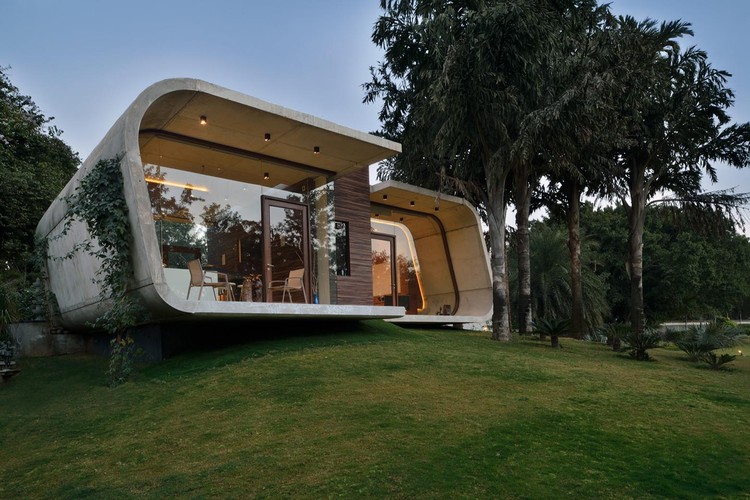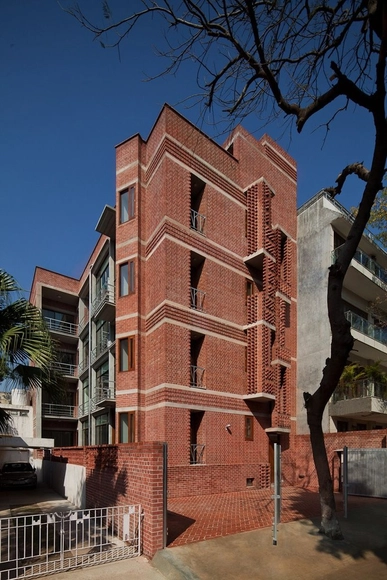
India Arch Dialogue 2017 is an initiative of the FCML Design Initiative that curates an exhibition of architectural sketches along with a series of talks and conversations with some of the best architectural and design minds from India and abroad. The program extends almost all through the month of February (between the 3rd and the 21st) at the Gallery 1AQ, Qutub Minar Complex, Mehrauli, New Delhi.


.jpg?1471493344&format=webp&width=640&height=580)
.jpg?1471493321)
.jpg?1471493334)
.jpg?1471493273)

.jpg?1471493344)



































.jpg?1421721821)












































