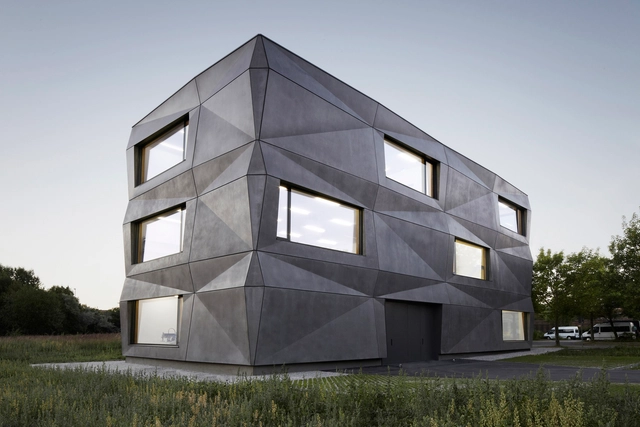
-
Architects: MVRDV, N-V-O Architekten
- Area: 7700 m²
- Year: 2019
-
Manufacturers: Jansen
-
Professionals: Wolf+, Teuber + Viel






Renderings have been released for Hollwich Kushner’s first European project – Die Macherei, a new mixed-use business district based in Munich. Designed by the New York firm in collaboration with local practices msm meyer schmitz-morkramer and OSA Ochs Schmidhuber Architekten of Frankfurt/Cologne and Munich respectively, the financial hub will feature 64,000 square meters of rental space, bringing together offices, shops, dining experiences, a hotel and a gym.
“I could not be more excited to realize our first European project in my hometown. Designed not just as a series of buildings but as an exploration of the spaces between the buildings, Die Macherei is an innovative design for a new way of working and interacting, integrating social activity and behaviors to promote a sense of community,” expressed Matthias Holwich, principal at HWKN.





Wiel Arets Architects (WAA) has won a competition to design a cluster of four mixed-use towers adjacent to Munich’s Hirschgarten station. Each “horseshoe-shaped” building, perched upon a six to seven story plinth, will offer space for office, hotel and retail space as part of the “Am Hirschgarten” development.
Read on to learn more about WAA's winning proposal.

The largest housing association in Munich, GEWOFAG has awarded Mei Architects & Planners and Felixx Landscape Architects & Planners one of three prizes for their proposal to redevelop of a residential area of 340 dwellings around the Ludlstrasse in Munich.
"It is refreshing to see how the Dutch have dealt with this design task," says the jury in regards to the team's community-centric, winning scheme. "The Dutch are one step further in thinking about how neighborhoods should function."
More about their winning entry "Neue Nachbarschaften," after the break.



The evening of October 6th marks the grand opening of UNStudio's new exhibit, Motion Matters 4.0 at the Architektur Galerie in Munich. The opening ceremonies will coincide with the first day of the Expo Real International Trade Fair for Property and Investment and include a welcome speech by the Dutch Consul General Peter Vermeij, followed by an introductory talk about the exhibit from UNStudio co-founder and principal Ben van Berkel.

