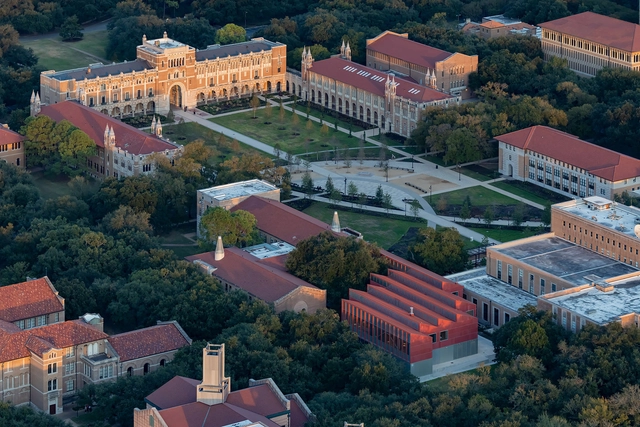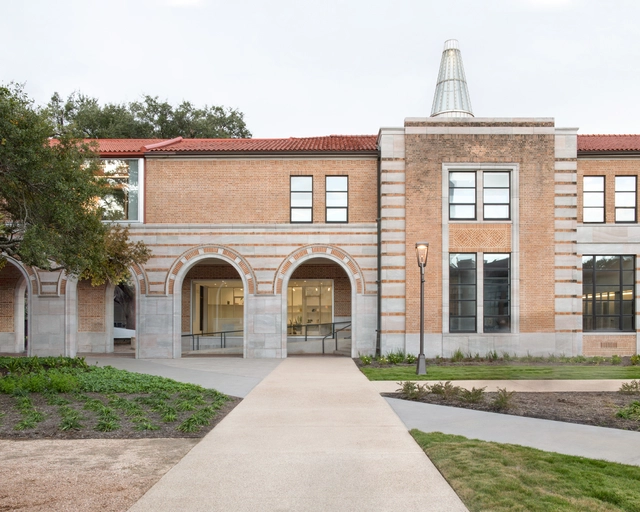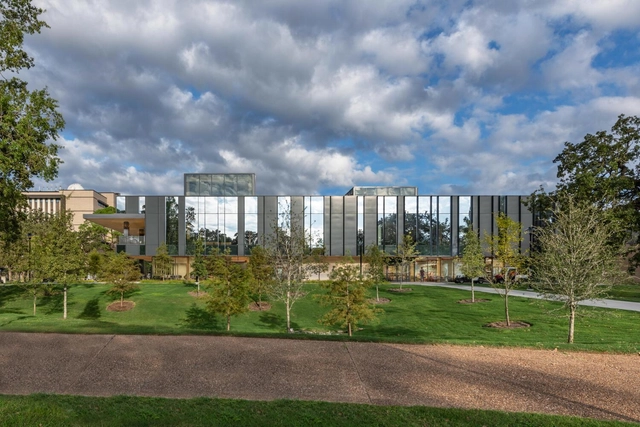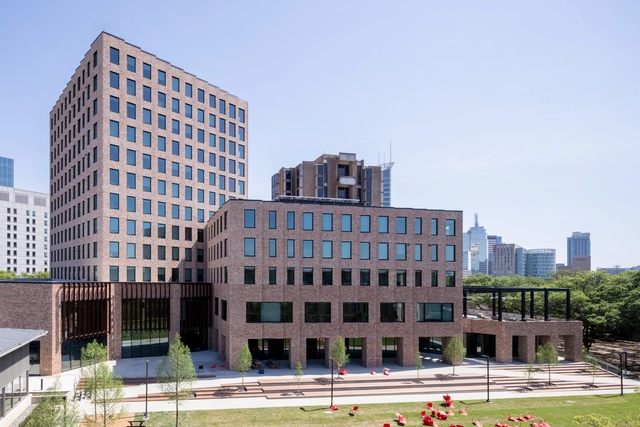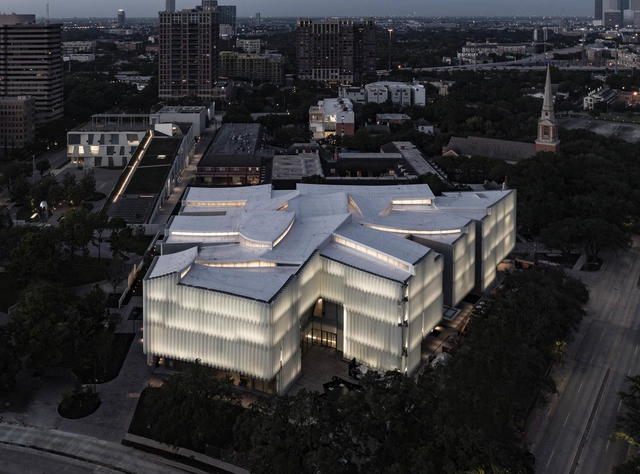ArchDaily
Houston
Houston: The Latest Architecture and News
November 11, 2025
https://www.archdaily.com/1035839/the-ismaili-center-houston-farshid-moussavi-architecture Pilar Caballero
August 22, 2025
https://www.archdaily.com/1033312/william-t-cannady-hall-karamuk-kuo-plus-kendall-heaton-associates Hadir Al Koshta
August 15, 2025
Iwan Baan: The Notational Surface. Photo Courtesy Iwan Baan
Exhibitions at Rice Presents
https://www.archdaily.com/1033135/iwan-baan-the-notational-surface Rene Submissions
July 14, 2025
https://www.archdaily.com/1032027/rice-architecture-anderson-hall-renovation-kwong-von-glinow Andreas Luco
April 28, 2025
https://www.archdaily.com/1029468/retail-auxiliary-and-dining-rad-center-at-the-university-of-houston-perkins-and-will Hana Abdel
January 30, 2024
https://www.archdaily.com/994905/houston-endowment-headquarters-kevin-daly-architects-plus-productora Clara Ott
December 06, 2023
https://www.archdaily.com/1010717/the-ralph-s-oconnor-building-for-engineering-and-science-skidmore-owings-and-merrill Paula Pintos
June 23, 2023
https://www.archdaily.com/1002911/mass-timber-pavillion-jesus-vasallo Benjamin Zapico
April 21, 2023
https://www.archdaily.com/910934/2-courtyard-house-robertson-design Martita Vial della Maggiora
January 25, 2023
https://www.archdaily.com/995431/sid-richardson-residential-college-barkow-leibinger Paula Pintos
May 13, 2022
© Jason O’Rear + 9
Area
Area of this architecture project
Area:
1815000 ft²
Year
Completion year of this architecture project
Year:
2022
Manufacturers
Brands with products used in this architecture project
Manufacturers: AutoDesk Bendheim Longboard Crown Corr , Eklund's , +9 Evo-Lite , Fritz Jurgens , Henraux , Metalier , Milliken , Mortensen Woodwork , TKElevator , Trimble , Viracon -9
https://www.archdaily.com/981775/texas-tower-pelli-clarke-and-partners-plus-kendall-heaton-associates Valeria Silva
March 05, 2022
© Leonid Furmansky + 32
Area
Area of this architecture project
Area:
4129 ft²
Year
Completion year of this architecture project
Year:
2018
Manufacturers
Brands with products used in this architecture project
Manufacturers: Cosentino Hansgrohe Neolith Western Window Systems Acme Brick , +6 Decolav , Delta , Kahrs , Nameeks , RAM Windows , Victoria & Albert -6
https://www.archdaily.com/977902/greenbriar-residence-content-architecture Luciana Pejić
February 28, 2022
On Saturday, February 26, United We Dream and Black Lives Matter: Houston will debut Move Into the Future, a public art sculpture and pop-up experience at Emancipation Park to honor Black History Month, celebrate Black and brown youth power, and build alliances in our local community.
https://www.archdaily.com/977649/united-we-dream-and-black-lives-matter Rene Submissions
November 17, 2020
https://www.archdaily.com/951508/nancy-and-rich-kinder-museum-steven-holl-architects Paula Pintos
October 05, 2020
Videos
The founding principles of civilizations are done through urban cultures nourished by symbols, utopias to engrave identity references and generate memory of places. Thus the fundamental values of our environment such as architecture, the nature city are a vector of social relationships and unification.
https://www.archdaily.com/948984/gazing-the-crossraods-of-civilizations-by-marc-brousse-at-artboxgallery Rene Submissions
May 12, 2020
AIA Houston: Thriving Through Challenging Times With the current economic volatility and a looming recession, this conference brings together the brightest business minds in our profession to provide you with insights, guidance and tactics to not only survive the next few months, but thrive. AIA Houston invites you to participate in an exciting two days of virtual learning. The conference will educate and inform architects on tools and strategies to navigate the current global crisis and anticipate the new normal beyond.
https://www.archdaily.com/939428/thriving-through-challenging-times Rene Submissions
January 23, 2020
© Ben Koush + 26
Area
Area of this architecture project
Area:
2000 ft²
Year
Completion year of this architecture project
Year:
2018
Manufacturers
Brands with products used in this architecture project
Manufacturers: GRAPHISOFT Hansgrohe Western Window Systems VELUX Group AS Hanging Systems , +25 Acor , Artemide , Chicago Faucet , Daltile , Flos , Fort Knox Mailbox , Jantec , Kingston Brass , Kohler , MODULIGHTOR , Mi Windows and Doors , Mitsubishi Electric , Mustee , Navien , Progress Lighting , RAM Windows , Rheem , Roman Solar , Sierra Pacific Windows , Signature Hardware , TechLighting , Toto , Vent-a-Hood , Whirlpool , Whitehaus -25
https://www.archdaily.com/932300/model-infill-house-ben-koush-associates Pilar Caballero
January 16, 2020
© Michael Vahrenwald + 27
Area
Area of this architecture project
Area:
20000 ft²
Year
Completion year of this architecture project
Year:
2018
Manufacturers
Brands with products used in this architecture project
Manufacturers: AutoDesk Assa Abloy Sherwin-Williams Signify Ameripolish , +17 Armstrong Ceilings , Berridge , Calibamboo , Countertops , Daltile , Elkay , Kawneer , Kohler , Legion Lighting , Luminas Lighting , Millwork , Pinnacle Architectural Lighting , Robert McNeel & Associates , SWF Contract , Shaw , Sloan Valve Company , Steelcase -17
https://www.archdaily.com/931963/big-brothers-big-sisters-of-greater-houston-headquarters-agency-agency Pilar Caballero


