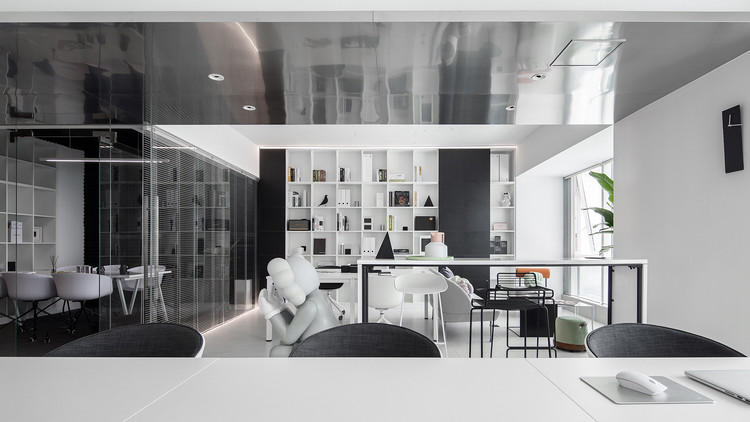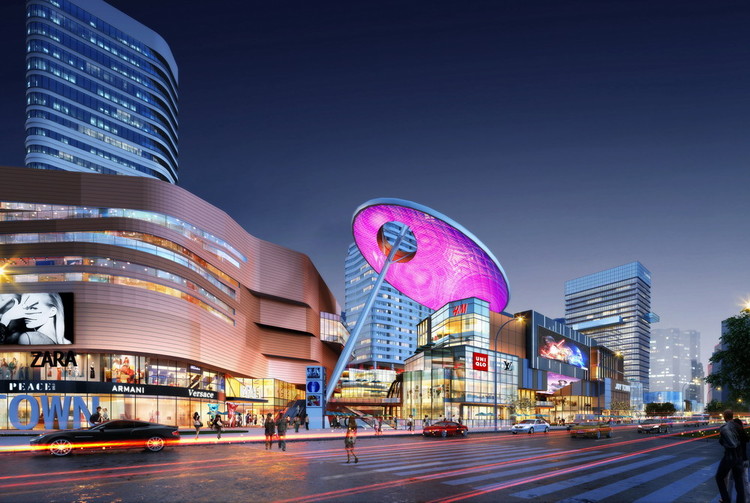
-
Architects: ZhiXing Architects
- Area: 190 m²
- Year: 2023
-
Professionals: Hunan Daotian Design Engineering Co., Ltd













AGA Architects have designed a new mixed-use development which is currently under construction in the Hong Xing district of Changsha, China. The project is set to become the first prototype of a combined leisure park and shopping mall in the country. A mix of retail, office, residential and hotel space is interspersed with "joyful" elements such as a sky walking corridor, 360-degree restaurant and a sky pool which overlooks the complex. Integrated landscape and a focus on sustainability transform the center into what the architects call a "green park mall."
