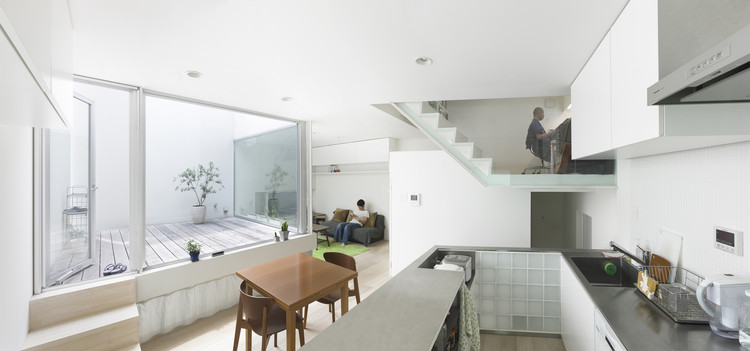ArchDaily
Wood
Wood: The Latest Architecture and News •••
March 05, 2014
https://www.archdaily.com/482553/black-gables-omar-gandhi-architect Diego Hernández
March 05, 2014
https://www.archdaily.com/482615/ogimachi-global-dispensing-pharmacy-ninkipen-tky-japan Karen Valenzuela
March 05, 2014
https://www.archdaily.com/482758/agui-house-alts-design-office Cristian Aguilar
March 05, 2014
https://www.archdaily.com/482866/bicom-communications-jean-de-lessard Cristian Aguilar
March 05, 2014
In case you missed it, we’re re-publishing this popular post for your material pleasure. Enjoy! ArchDaily Materials , we've coupled six iconic architects with what we deem to be their favourite or most frequently used material. From Oscar Neimeyer's sinuous use of concrete to Kengo Kuma 's innovative use of wood, which materials define some of the world's best known architects?
https://www.archdaily.com/469825/six-essential-materials-and-the-architects-that-love-them James Taylor-Foster
March 04, 2014
https://www.archdaily.com/482049/la-queue-du-lezard-community-center-rue-royale-architectes Nico Saieh
March 04, 2014
https://www.archdaily.com/482190/the-grand-pinklao-clubhouse-office-at Cristian Aguilar
March 03, 2014
https://www.archdaily.com/481518/architecture-archive Cristian Aguilar
March 03, 2014
https://www.archdaily.com/481564/baulinder-haus-hufft-projects Cristian Aguilar
March 03, 2014
https://www.archdaily.com/481725/krampon-house-shogo-aratani-architect-and-associates Karen Valenzuela
March 03, 2014
https://www.archdaily.com/481743/townhouse-b14-xth-berlin Karen Valenzuela
March 03, 2014
https://www.archdaily.com/481786/malbaie-viii-residence-mu-architecture Cristian Aguilar
March 02, 2014
https://www.archdaily.com/480705/house-m-teppei-fujiwara-architects-labo Karen Valenzuela
March 02, 2014
https://www.archdaily.com/480805/cavendish-heights-residence-affect-t Karen Valenzuela
March 02, 2014
https://www.archdaily.com/481480/o-dispensing-pharmacy-ninkipen Karen Valenzuela
March 01, 2014
https://www.archdaily.com/479646/swimming-pool-prototype-in-la-coruna-francisco-mangado Karen Valenzuela
March 01, 2014
https://www.archdaily.com/481321/supermarket-in-athens-klab-architecture Cristian Aguilar
February 28, 2014
https://www.archdaily.com/479917/ice-rink-obia Karen Valenzuela















