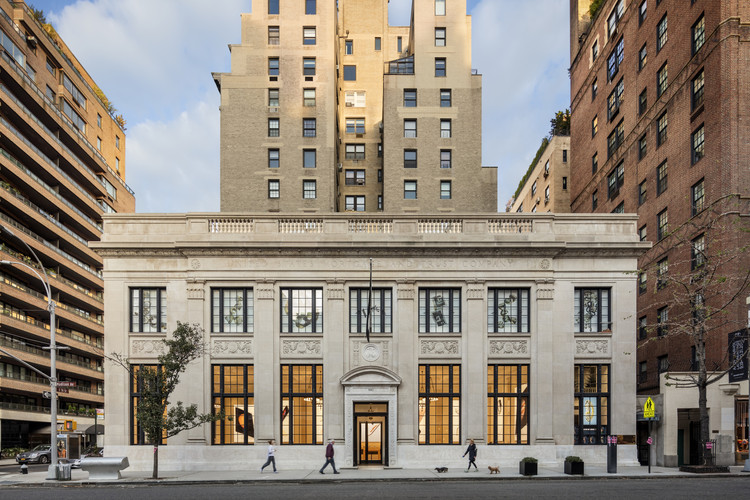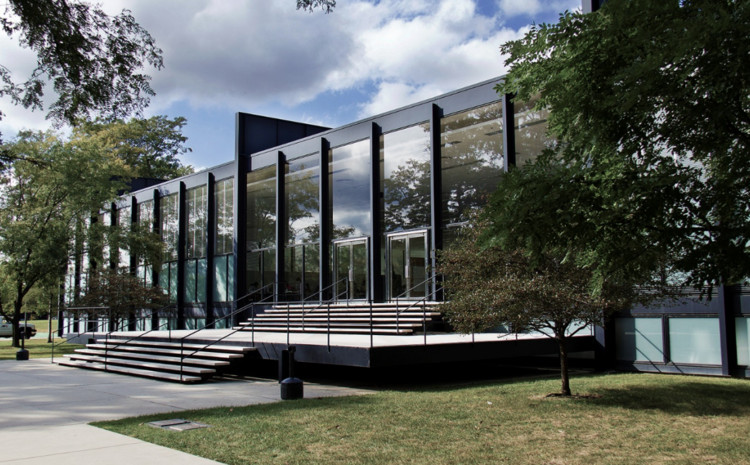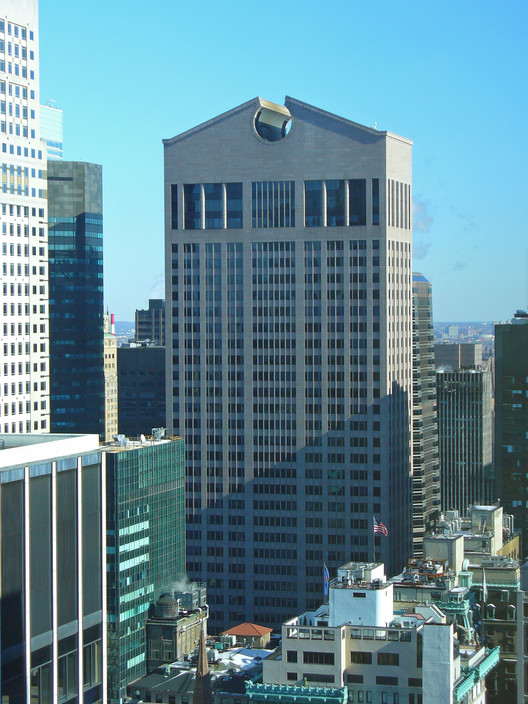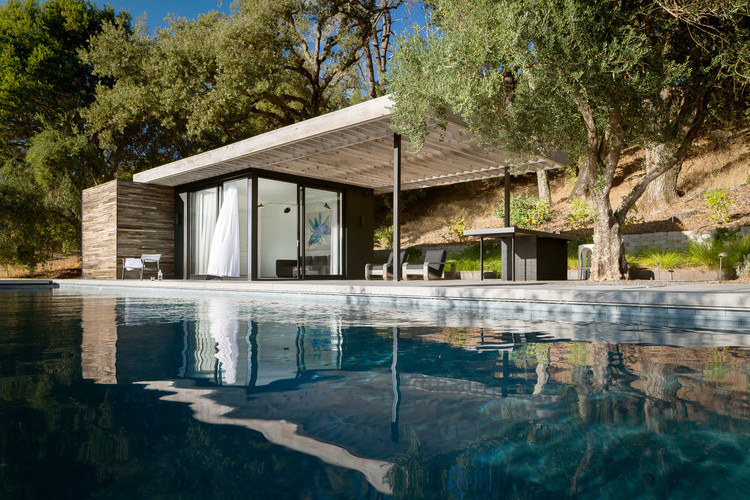ArchDaily
United States
United States
January 28, 2019
https://www.archdaily.com/910203/whiting-forest-of-dow-gardens-metcalfe Pilar Caballero
January 28, 2019
Rios Clementi Hale Studios. Join Rios Clementi Hale Studios and Cal Poly Tech for an investigation of virtual reality in architecture on Sunday, December 9 at the Rios Clementi Hale Studios offices.
A jury will judge final presentations from architecture students taught by Frank Clementi and other RCHS team members. The virtual reality projects all aim to evaluate the essential conventions of architectural spaces and adapt them to the reduced conditions of simulated environments. Attendees are invited to experience the students' plans firsthand followed by a roundtable discussion investigating the evolution of architecture and how it behaves.
This event is open to the public.
https://www.archdaily.com/910166/rios-clementi-hale-studios-x-cal-poly-tech-vr-in-architecture Rene Submissions
January 28, 2019
https://www.archdaily.com/910091/sugar-shack-residence-alterstudio-architecture Pilar Caballero
January 25, 2019
© Timothy Hursley + 7
Area
Area of this architecture project
Area:
19659 m²
Year
Completion year of this architecture project
Year:
2014
Manufacturers
Brands with products used in this architecture project
Manufacturers: C.R. Laurence Endicott RHEINZINK Assa Abloy Dow Building Solutions , +126 DuPont Forbo Flooring Systems Schneider Electric Sherwin-Williams Zurn American Standard , Armstrong Ceilings , Atlas Schindler , BASF , Beldin Brick , Bobrick , Bradford White , Caesarstone , Camman Industires , CertainTeed , Church Seats , Cleveland Controls , Coalesse , Col-met , Colt , Columbia Lighting , Concealite , Cooper Lighting , Daikin McQuay , Daltile , Danfoss , Darragh Company , Desgintex , Designed Security , Elkay , F.R. Barritech VP , Fiat , Flexco , Focal Point Lights , Formica , Grabber , Grace Concrete , Gripple , HID Global , Haworth , Herman Miller , Hilti , Hohmann & Barnard , Hoover Treated Wood Products , Hutchens Construction , IDEC , Ingersoll Rand , Izzy + Izzy , JOHNSON , Johns Manville , Johnson Controls , Johnsonite , KI , Kawneer , Ken's Signs Incorporated , Kimball Office , Knauf , Knox Company , Koncept , Koroseal , Landscape Forms , Larsen's Manufacturing , Laticrete , Legrand , Leonard , Liberty Pumps , MIFAB , Maharam , Mannington , Mapei , MarioWare , Marshfield Door Systems , Mathiesen , Mayer Fabrics , McBride Stone Company , McKinney Door & Hardware , Mecho Systems , Mortar Net , NIBCO , Nailor Industries , National Guard Products , National Gypsum , National Office Furniture , Nucor Steel , Nucraft , Omron Electronics , Onicon , Pac-Clad , Pallas Textiles , Palmer Group , Pavestone , Peter Pepper Products , Phifer , Polyguard Products , Prescolite , Prosoco , RCI Rutherford Controlls , Rain Bird , Rainbird , Reliable , Rhino Linings Corporation , Rixson , Rockwood Manufacturing Company , Rosemount , SCOFIELD , SDC , Sanfoot , Schluter , Setra Controls , Spring City Electrical Mfg , Stanley Hardware , Steelcase Details , Swanstone , Takeform , Tandus Centiva , The BILCO Company , Thermafiber , Thermaflex , Turnstone , USG , Venmar CES , Veris Industries , WASCO Skylights , WattStopper , Watts , Wilsonart -126
https://www.archdaily.com/909972/university-of-arkansas-university-housing-polk-stanley-wilcox-architects Martita Vial della Maggiora
January 25, 2019
https://www.archdaily.com/909872/walker-court-demian-wilbur-architects Rayen Sagredo
January 23, 2019
https://www.archdaily.com/909862/coorstek-center-bohlin-cywinski-jackson Martita Vial della Maggiora
January 22, 2019
https://www.archdaily.com/909785/bulleit-frontier-works-bar-far-rohn-and-rojas Rayen Sagredo
January 22, 2019
https://www.archdaily.com/909694/optimo-skidmore-owings-and-merrill-llp Clara Ott
January 21, 2019
https://www.archdaily.com/909794/university-of-chicago-physics-research-center-perkins-eastman Daniel Tapia
January 21, 2019
https://www.archdaily.com/909786/art-collectors-retreat-rerucha-studio Rayen Sagredo
January 20, 2019
https://www.archdaily.com/909652/second-house-freelandbuck-architect Rayen Sagredo
January 19, 2019
© Peter Aaron + 13
Year
Completion year of this architecture project
Year:
2015
Manufacturers
Brands with products used in this architecture project
Manufacturers: Lutron Pyrok Erco FSB Franz Schneider Brakel 9 Stone Marble & Tile , +12 Aurora Lampworks , BASWA acoustic , Cassina , EverGreene Architectural Arts , Fetzer Woodworking , Indiana Limestone , Lucifer Lighting , Mistral Architectural Metal + Glass , Nicholson & Galloway , Otis , SUPA Doors , Tennessee Marble -12
https://www.archdaily.com/909617/apple-store-upper-east-side-bohlin-cywinksi-jackson Clara Ott
January 19, 2019
https://www.archdaily.com/909499/john-f-kennedy-international-airport-nil-terminal-4-som Martita Vial della Maggiora
January 16, 2019
© Lesley Unruh + 10
Area
Area of this architecture project
Area:
3300 m²
Year
Completion year of this architecture project
Year:
2016
Manufacturers
Brands with products used in this architecture project
Manufacturers: ASI Architectural Abet Laminati , Amkel , Architectural Surfaces , Armstrong Ceilings , +10 Caesarstone , Community Playthings , Daltile , Delray Lighting , Kahrs , Linear Lighting , McNichols , Oxygen Lighting , Unity Surfacing Systems , iLight -10 https://www.archdaily.com/909429/maple-street-school-preschool-bfdo-architects-plus-4mativ-design-studio Martita Vial della Maggiora
January 16, 2019
Illinois Institute of Technology (IIT) invites applications for the position, Dean of the College of Architecture . Located on the historic IIT campus in Chicago, the College of Architecture (IITCoA) is one of the world's most renowned architecture schools. Building upon its unique legacy as a center of rigorous thinking and making, IITCoA is focused on the future of practice and scholarship in an increasingly interconnected and urbanized world. With more than 500 students and 80 faculty members from around the world, IITCoA directly embodies the potentials of the contemporary metropolis.
https://www.archdaily.com/909500/the-iit-opens-applications-for-dean-of-the-college-of-architecture Rene Submissions
January 14, 2019
Nick Merrick © Hedrich Blessing + 6
Area
Area of this architecture project
Area:
116128 m²
Year
Completion year of this architecture project
Year:
2012
Manufacturers
Brands with products used in this architecture project
Manufacturers: Andreu World Bradley Corporation USA Cosentino Designtex Draper , +210 Pilkington Terrazzo & Marble cove.tool Assa Abloy Bega Color Kinetics Cumberland DuPont Forbo Flooring Systems Lightolier Schneider Electric Sherwin-Williams Zurn 3form , Abet Laminati , Accuride , Acor , Acorn , Alkco , Alliance Glazing Technologies , Allied Tile Manufacturing , Allsteel , Altronix , Aluvisa , American Designs , American Olean , Amerock , Arc Com , Architex International , Aristech , Armstrong Ceilings , Aten , Atlas Carpet Mills , Axis Lighting , B-Line , BESAM , Bainbridge Manufacturing , Belden , Bemis , Benjamin Moore , Bernhardt , Blum , Bosch , Brandrud , Bud Industries , C&A , Carlisle SynTec , Carnegie , Ceco Door , Central Wisconsin Woodworking , Cf Stinson , Chem Metal , Chief , Commscope , Compx Timberline , Constantine , Corian , CornellCookson , Crossville , Custom Boardroom Table , Daltile , Doug Mockett & Company , Dsi , ETC , Elkay , Ergotron , Escenium HAUS , Esco And Cooper , Fike , Fixtures , Fixtures Furniture , Focal Point Lights , Formica , GE Lighting , GRACE , Ge Security , Gefen , Gerflor , Gilford Corporation , Granite & Marble , Grass America , GreenGrid , Gressco , Guardian Glass , Gunlocke , H & B Elevator , HID Global , Hafele , Heliport Systems , Henry Company , Hewlett Packard , Honeywell , Horton Automatics , Imperial Woodworking , Ives , Izzy , John Caretti & Co , Johnson Controls , Jsg Oceana , Kawneer , Kele , Kelley , Kenall Lighting , Kingston , Kirlin , Knape & Vogt , Knoll International , Kohler , Koroseal , LCN , LG Electronics , LaForce , Laird/Antenex , Laminart , Lantronix , Lazy Boy , Lazy Boy Commercial , Leviton , Lighting Services , Liri , Litecontrol , Locknetic , Lombard Architectural Precast , Louroe , Lumicor , Luna Textiles , MDC , Maharam , Mannington , Marshfield Door Systems , McKeon , Michael’s Lighting
, Midwest Woodwork & Veneering , Modernfold , Mohawk Flooring , Momentum Group , Morse Watchmans , Motorola , Nass Fresco , National Gypsum Company , Nemschoff , Nevamar , Nisca , Nissen & Company , Nora , Okalux , Oldcastle BuildingEnvelope , Omnova Solutions , Onssi , Otis , Pallas Textiles , Palram , Panasonic , Paoli , Patcraft , Patrician , Pelco , PentalQuartz , Peter Peppernevers , Pionite , Polyphaser , Powers , Protech Audio , Proxiguard , Radio Design Labls , Rak ceramics , Rauland , Republic Wire , Rockwood Manufacturing Company , Rohn , Rudy Art Glass , Rulon International , Sandler Seating , Schlage , Schneller , Shaw , Sina Pearson , Skyline Design , Software House , Spec , Stafford Smith , Super Sky Skylights , Swisslog Translogic , Systimax , TGP , Tandus Centiva , Tate Access Floors , TechLighting , Teknoflor , Teragren , Toto , Tractel Swingstage , Trainor Glass Company , Transition Networks , Tripp Lite , Tubelite , United States Ceramic Tile Company , Veritas , Versteel , Viracon , Von Duprin , Weidmueller , Weiland , West Penn , Wilsonart , Winona Lighting , Winsted , Wolf Gordon , Won-Door Corporaton , iLight -210
https://www.archdaily.com/909319/ann-and-robert-h-lurie-childrens-hospital-of-chicago-zgf-architects-plus-scb-architects-plus-anderson-mikos-architects Martita Vial della Maggiora
January 12, 2019
© David Shankbone
It may be the single most important architectural detail of the last fifty years. Emerging bravely from the glassy sea of Madison Avenue skyscrapers in midtown Manhattan, the open pediment atop Philip Johnson and John Burgee ’s 1984 AT&T Building (now the Sony Tower) singlehandedly turned the architectural world on its head. This playful deployment of historical quotation explicitly contradicted modernist imperatives and heralded the mainstream arrival of an approach to design defined instead by a search for architectural meaning. The AT&T Building wasn’t the first of its type, but it was certainly the most high-profile, proudly announcing that architecture was experiencing the maturation of a new evolutionary phase: Postmodernism had officially arrived to the world scene.
https://www.archdaily.com/611169/ad-classics-at-and-t-building-philip-johnson-and-john-burgee David Langdon
January 12, 2019
https://www.archdaily.com/909277/dry-creek-poolhouse-ro-i-rockett-design Martita Vial della Maggiora


















