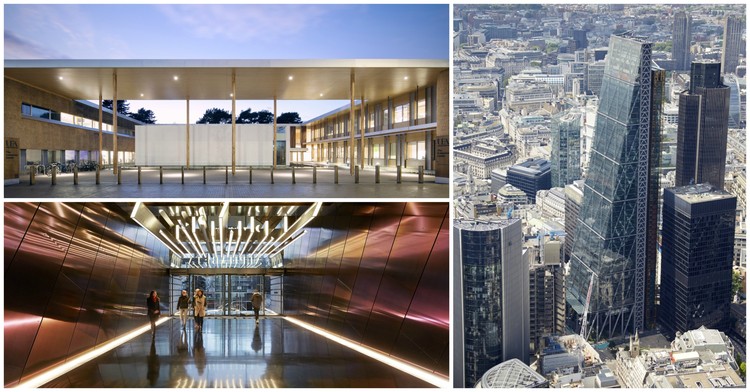
The latest chapter in the saga of London's Garden Bridge, which has seen counter proposals and reactionary follies alike, has revealed major concerns relating to its funding mechanisms. As reported by the Architects' Journal, new findings from the United Kingdom's National Audit Office (NAO), which has studied the decision taken by the Department for Transport's decision to grant £30 million ($37 million) of funding to the Garden Bridge Trust, has discovered that the "sum [£30 million] was provided following a commitment from [the] then Chancellor George Osborne, and despite the DfT’s conclusion that there was ‘a significant risk that the Bridge could represent poor value for money’."













_(14793276663).jpg?1469806542)


















.jpg?1466282992)
.jpg?1466283164)
.jpg?1466283287)
.jpg?1466283005)
.jpg?1466282831)