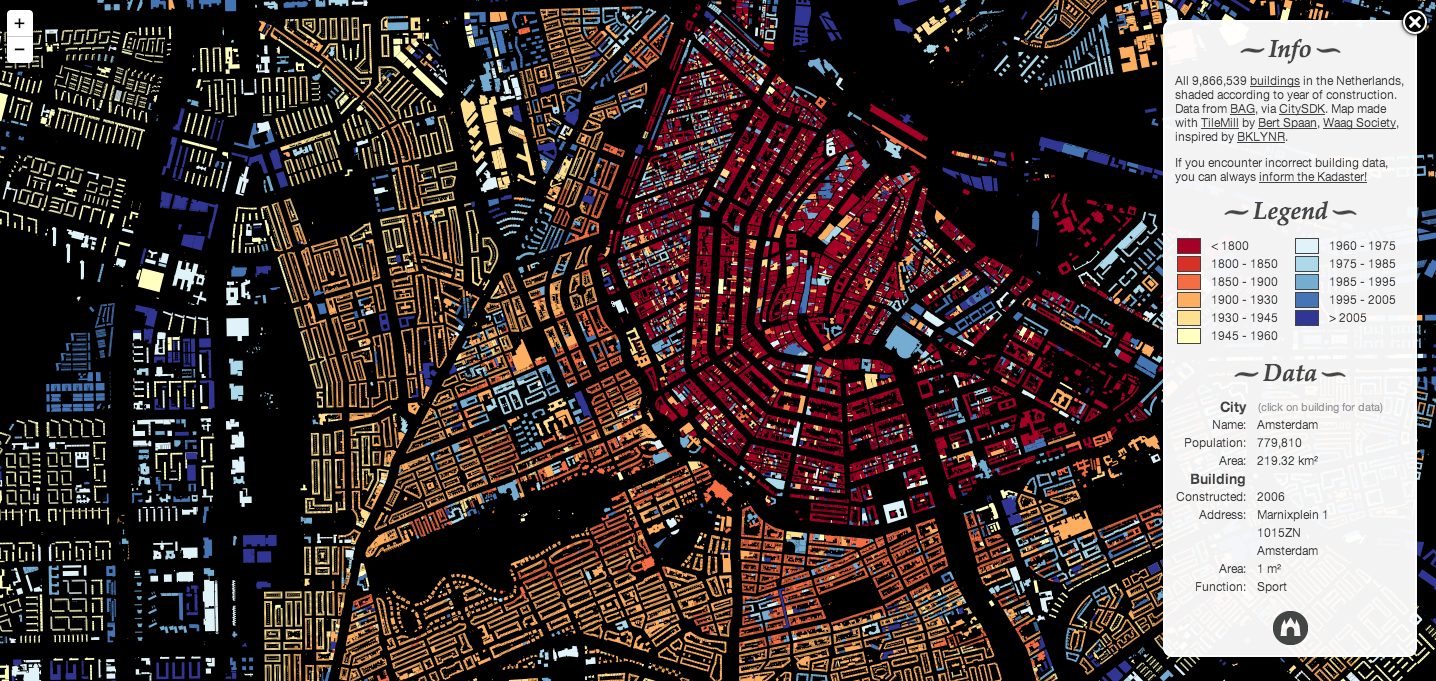
-
Architects: FaulknerBrowns Architects
- Area: 33000 m²
- Year: 2017
-
Manufacturers: Alco, INOX-COLOR, Inox, Polycon, Reckli, +1
-
Professionals: ABT, Deerns, Alphaplan, Ballast Nedam, ZRi



In addition to their videos, #donotsettle’s Wahyu Pratomo and Kris Provoost tell extended stories about the buildings they visit through an exclusive column on ArchDaily: #donotsettle Extra. In this installment, the duo brings you to the newest design by OMA, Rijnstraat 8 in The Hague, The Netherlands. Saskia Simon and Kees van Casteren from OMA explained the architecture of Rijnstraat 8 to #donotsettle while touring the building.
This project, which houses a variety of Dutch government agencies, is an example of a spatial alteration that occurred as result of political and organizational changes. However, given the existing structure by architect Jan Hoogstad, OMA has transformed the architectural experience of the building from within.


Serving as a new gateway to the city through the connection of various green spaces and public programs, The Green Entrance is DELVA Landscape Architects’ masterplan for a historic district of The Hague. Given The Hague’s future inner-city densification, which involves the creation of 50,000 new houses, the Dutch firm’s aim is to aid these developments through sustainable and green urban strategies, manifested “through an integral approach between landscape design, cultural heritage, mobility, programming and technology.”
Commenting on the project’s primary function, the architects state: “’The Green Entrance’ connects areas that have been isolated over the years. It starts in the spacious and open ‘City Hall' that connects to the train station and continues to the ‘Koningin Julianaplein’. No narrow doors or gates, but a wide view over the green and lively surrounding public space.”


MVRDV and developer Provast has revealed plans for a two new mixed-use residential towers in The Hague that will add over 500 new apartments to the city’s Central Business District. Located on Grotiusplaats adjacent to the National Library and near the city’s Central Station, the “Grotius Towers” will offer 61,800 square meters of residential and commercial space to service the needs of The Hague’s growing downtown core.
The towers’ design reacts to the typical tower typology found in the Hague by focusing on high-quality details, a subtle facade, a ‘soft’ landing on the street and a ‘crown’ of large outdoor spaces. Inside, a mix of social housing and private accommodations will ensure the buildings are inhabited by a diverse community, while their ground-floor commercial plinths will make the complex a destination for shopping, dining and socializing.

Richard Meier is well-known for his love of the color white, describing it as “the most wonderful color, because within it you can see all the colors of the rainbow” in his Pritzker Prize acceptance speech. As such, many of his buildings, including the City Hall of The Hague in Netherlands (completed in 1995), are painted head-to-toe in the snowy pigment. But now, all that white has given the building a new unintentional function: as a perfect canvas for the world’s largest Mondrian painting.




The Mauritshuis, a Dutch 17th century city palace in The Hague, will reopen this week following a large scale renovation and extension designed by Hans van Heeswijk with servicing and fire engineering undertaken by Arup. Similar to Amsterdam's Rijksmuseum, which reopened after a ten year restoration and remodelling in 2013, the Mauritshuis Royal Picture Gallery exhibits one of the finest collections of Dutch Golden Age paintings including Johannes Vermeer's Girl With a Pearl Earring. Alongside a large scale renovation, Hans van Heeswijk have also extended the galleries with new exhibition spaces, an auditorium and educational spaces.


The Hague government officials have named KAAN Architecten’s design for the Facilicom Consortium PPS B30 as winner of the PPP contract for the Bezuidenhoutseweg 30 project. Originally built in 1917 for the Department of Agriculture, Nature Management and Fisheries, KAAN is expected to transform the existing National Heritage Site facilities into a vibrant and open “modern day think tank” for the Dutch government.
_CR_(6).jpg?1379009017)



The Waag Society, together with designer and software engineer Bert Spaan, have put the Netherlands back on the map - the data map. After several months of coding and design, the partnership has managed to account for all 9,866,539 buildings in the country, visualized in varying colors to identify old and new buildings. After a user clicks on a specific block, additional building and city information displays square footages, addresses, populations and programs, among other stats. Users can navigate from Amsterdam to the Hague experiencing hundreds of years of urban development along the way, from the pre-1800s to post-2005 buildings, indicated by the red to blue gradient.