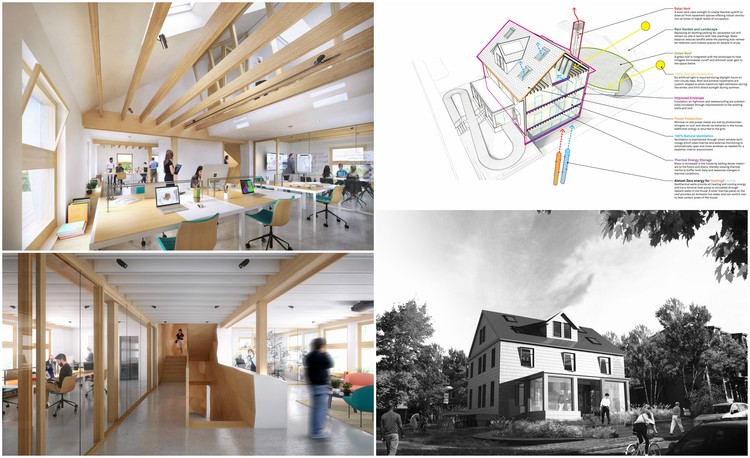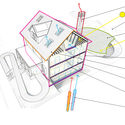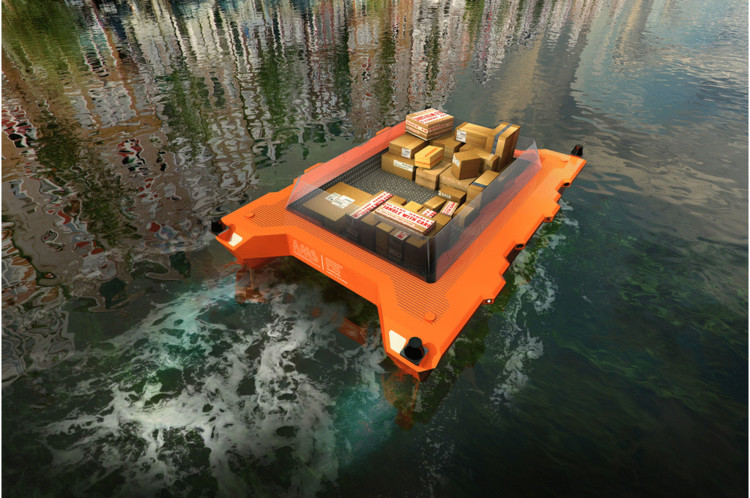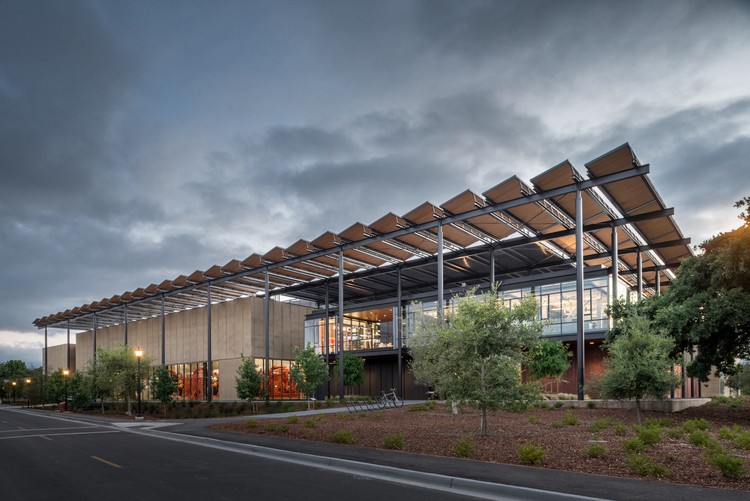
For over ten thousand years, cities have maintained an industrial infrastructure to transform local materials into basic necessities, such as clothing, food, and shelter. Even in the present day, with advances in science, construction, and commercial technology, a need still exists for structures dedicated to industrial-scale production, storage and distribution. However, in this more advanced, environmentally-conscious age, a challenge has emerged to create industrial complexes which are ecologically sensitive, responsible and sustainable.
Against this environmental backdrop, Istanbul-based GAD Architecture have unveiled Media City, a multimedia-based industrial complex to serve Istanbul’s future airport, projected to be the world’s largest upon completion. Recognized with a Future Project Award by the Architectural Review, Media City will incorporate industrial buildings in an urban setting inspired by QR codes, where artistic and cultural values co-exist with a celebration of environmental and technological progress.






_Nigel_Young_l_Foster___Partners_2317_FP619882.jpg?1496385984)
_Nigel_Young_l_Foster___Partners_2317_FP619882.jpg?1496385984)
_Nigel_Young_l_Foster___Partners_2317_FP619883.jpg?1496385944)
_Nigel_Young_l_Foster___Partners_2317_FP619884.jpg?1496386049)
_Nigel_Young_l_Foster___Partners_2317_FP619885.jpg?1496386156)





































_Atchain_(2).jpg?1491918884)
_Atchain_(2).jpg?1491918884)
_Atchain_(3).jpg?1491918690)
_Atchain_(4).jpg?1491918823)
_Atchain_(1).jpg?1491918919)
