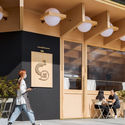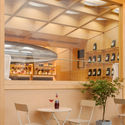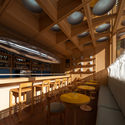
Cultural architecture is defined by shared values and exchange. It centers on humanity, civic life and a story of how societies evolve over time. Whether museums, libraries, visitor centers or monuments, these spaces tell stories about a region, culture and place. This week’s curated selection of the Best Unbuilt Architecture focuses on museums and cultural projects designed in both rural and urban settings. Drawn from all over the world, they represent proposals submitted by our readers.
Trading a diversity of typologies for a range of settings and contexts, these projects showcase many different ways to tell a story of culture. They each showcase diverse taxonomies, formal approaches and spatial organizations, from a tower in Shenzhen to a Mediterranean school in Corsica and an art center in New South Wales, Australia.





































_R.jpg?1605583060)
_B.jpg?1605582969)





.jpg?1605569047)














































