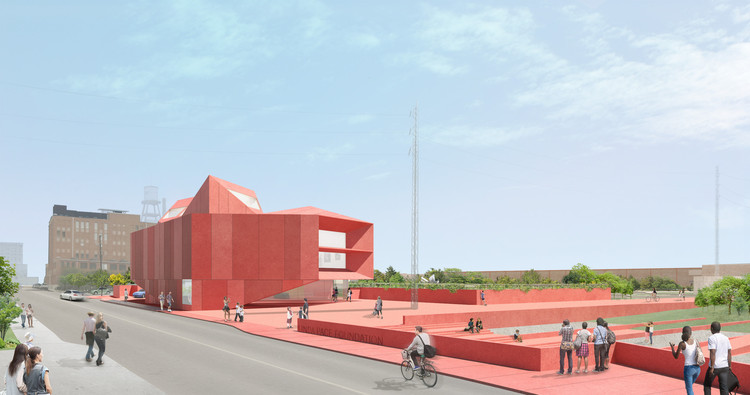
-
Architects: Cotton Estes Architect
- Area: 175 m²
- Year: 2023
-
Professionals: Long House Builders



“Reinventing Cities,” C40’s renowned global design competition, has just announced its fourth edition. The competition’s main goal is to “transform underutilized sites or buildings into beacons of sustainability and resilience and act as a showcase for future zero-carbon urban developments.” This year, 15 cities have stepped up the challenge, inviting professionals from various disciplines to reimagine underutilized urban sites and design transformations prioritizing sustainability and inclusivity.
With a commitment to zero-carbon, urban resilient projects, Reinventing Cities has engaged over 3,500 businesses worldwide with 40 projects currently under development globally. This year’s competition is characterized by its ambitious environmental and social objectives; with participating cities spanning continents, including Almere, Bilbao, Bologna, Brussels, Glasgow, Milan, New York, Palermo, Renca, Rome, San Antonio, San Francisco, São Paulo, Seattle, and Venice.

The American Institute of Architects has announced David Lake and Ted Flato, the founders of Texas-based firm Lake|Flato Architects, as the winners of the 2024 AIA Gold Medal. The pair was selected by the jury for their ability to make "sustainability exciting in a way few other architects have accomplished." Founded in San Antonia in 1984, their office set out to make environmentally conscientious design both accessible and exciting, by finding ways to strengthen he bond between humans and nature.


.jpg?1606268753)
.jpg?1529039493)

Sir David Adjaye's Ruby City art center is set to open to the public this October in San Antonio, Texas. Home to the growing Linda Pace Foundation permanent collection, the building is designed by Adjaye Associates in collaboration with Alamo Architects. Brought to life twelve years after the building was first imagined by Linda Pace, the 14,000 square-foot art center is dedicated to providing a space for the city’s creative community works with works by both local and international artists.


Seattle-based firm LMN Architects have won an Urban Land Institute (ULI) Global Award for Excellence for its Tobin Center for the Performing Arts in San Antonio, Texas.
“Designed by LMN Architects in partnership with executive architects Marmon Mok Architecture, the $150 million expansion and renovation project embrace the multi-faceted cultural identity of the city with a distinctive tapestry of form, materiality, light, and landscape" stated Mark Reddington, FAIA, lead designer and partner at LMN Architects.
Completed in 2014, the project incorporates a metallic veil that wraps program elements in programmable LED lighting, in order to create a variable play of light on the city’s skyline.

MARC FORNES/THEVERYMANY has unveiled “Spineway”, a permanent public artwork commissioned by the City of San Antonio in Woodlawn Lake Park. Calling to mind the midcentury marvels of Alexander Calder or Mark di Suvero, Spineway has been digitally fabricated with custom computational protocols of structural form-finding and descriptive geometry. As with past projects by MARC FORNES/THEVERYMANY the studio posits, “Spineway is consistent with the studio's approach of exploring structural performance while catalyzing public places through dynamic and unique spatial experiences.”

The Linda Pace Foundation has unveiled plans for a new building designed by Adjaye Associates. Planned to open in San Antonio, Texas in 2018, "Ruby City" will house the Foundation's growing collection of contemporary art. The two-story structure, clad in "crimson-hued panels of precast concrete with glass aggregate," will be distinct with its "dramatic rooftop of sloping angles and skylights that rise to varying heights and echo cut-away spaces at the building’s base."

US President Barack Obama has awarded San Antonio architect and landscape architect Everett Fly with the 2014 National Humanities Medal. Harvard GSD's first African-American graduate, Fly is being recognized for his work in "preserving the integrity of African-American places and landmarks."
