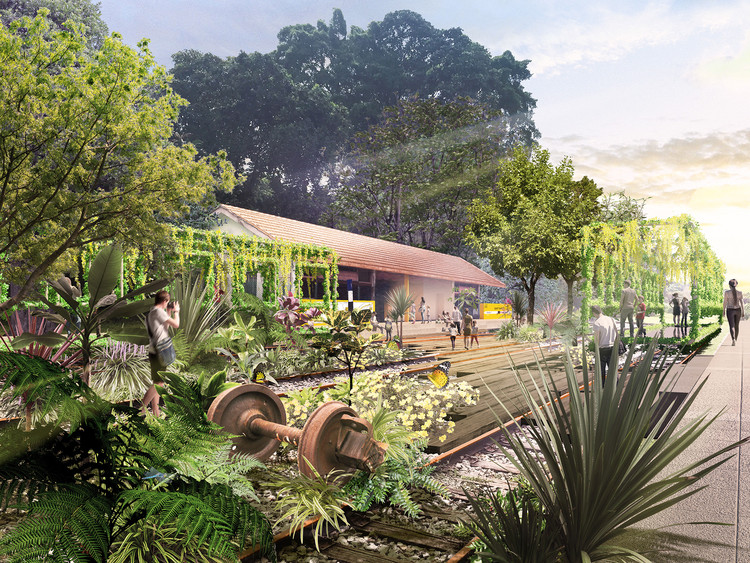
The Nolli Map made history when it was created in 1748, largely because of its focus on public spaces. With it, Giambattista Nolli highlighted the fact that public places don’t exclusively exist in the forms of streets and parks, but also in enclosed spaces. Yet the importance of our communal areas is constantly being undermined. Our public areas exist to promote inclusion and equal opportunities, but despite that they are being forgotten and abandoned, debilitating their ability to bind communities together.
Given that the main goal of Studio Gang’s newly released, free, downloadable booklet, Reimagining The Civic Commons has been to “help communities everywhere activate their civic commons,” then, it is unsurprising that the booklet includes graphic maps reminiscent of Nolli’s visual aim. The booklet, which arose from work funded by the Kresge Foundation and Knight Foundation, focuses on the advancement of 7 types of “existing assets”: libraries, parks, recreation centers, police stations, schools, streets and transit. Since the start of Studio Gang's research, a larger, $40 million initiative has begun—funded by the JPB Foundation, The Knight Foundation, The Kresge Foundation and The Rockefeller Foundation along with a multitude of local donors—with plans taking shape in Philadelphia, Chicago, Detroit, Memphis and Akron. The graphic guide is designed to offer adaptable, cost-effective and flexible approaches to these spaces, so that it can be implemented over time and in a variety of different communities. Read on for our summary of the report’s 7 strategies for improvement.





























