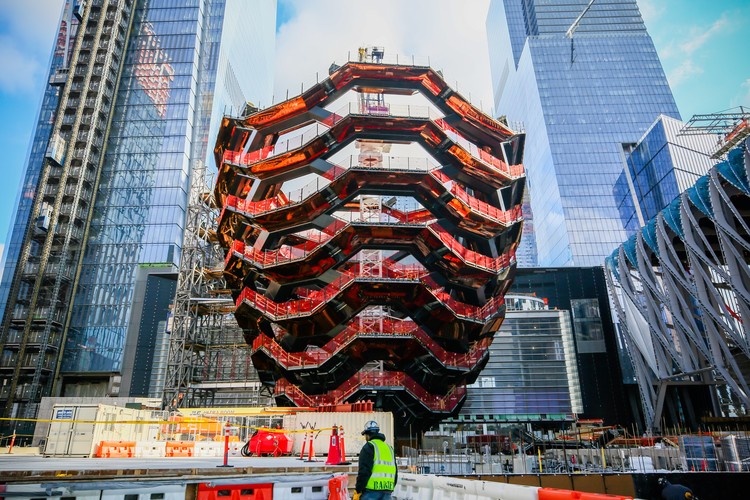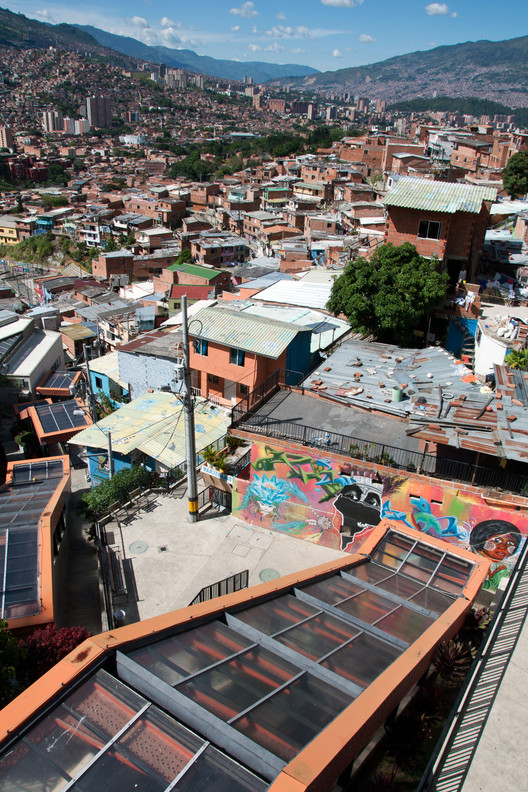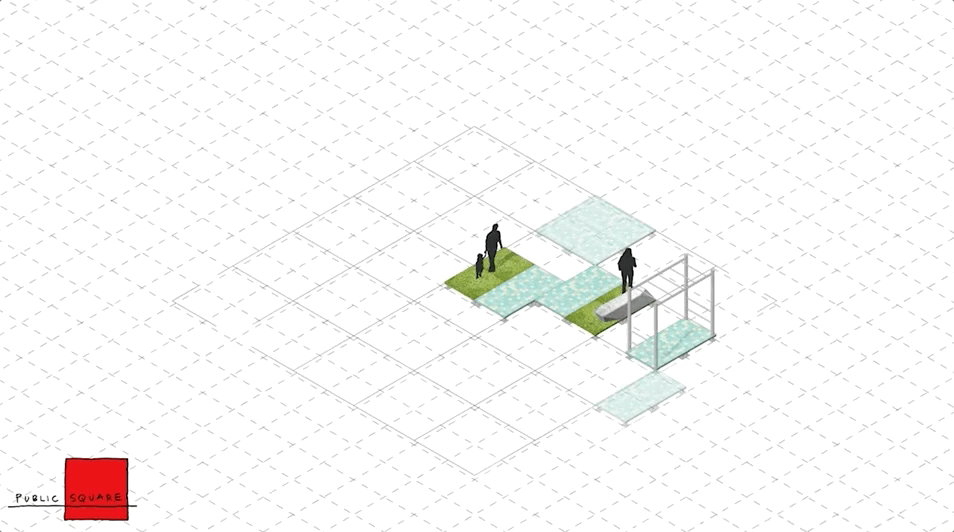
This article was originally published by Common Edge as "The Gehl Institute’s Toolkit for the Creation of Great Urban Spaces."
Jane Jacobs was arguably the most important “citizen” planner in the 20th century. If we were setting up a related category for credentialed planners, then the great Danish urbanist Jan Gehl might just top that list; inspired by the ideas of Jacobs, the architect and urban designer has spent nearly a half-century studying and writing about public space. He helped his home city of Copenhagen become a kind of model for walkable urbanism and has consulted for cities all over the world.
Two and a half years ago his firm, Gehl, launched a nonprofit arm, Gehl Institute, dedicated to public engagement, and the use and creation of public urban space as a tool of both economic development and political equity. Recently the institute published what it describes as “tools for measuring public space and public life, in the form of free, downloadable worksheets.” The toolkit is beautifully executed. Last week I talked to Shin-pei Tsay, executive director of the Gehl Institute, about the tools and what her group hopes to accomplish with them.






























__Anpu_Varkey___photo_by_Akshat_Nauriyal.jpg?1501258835)













