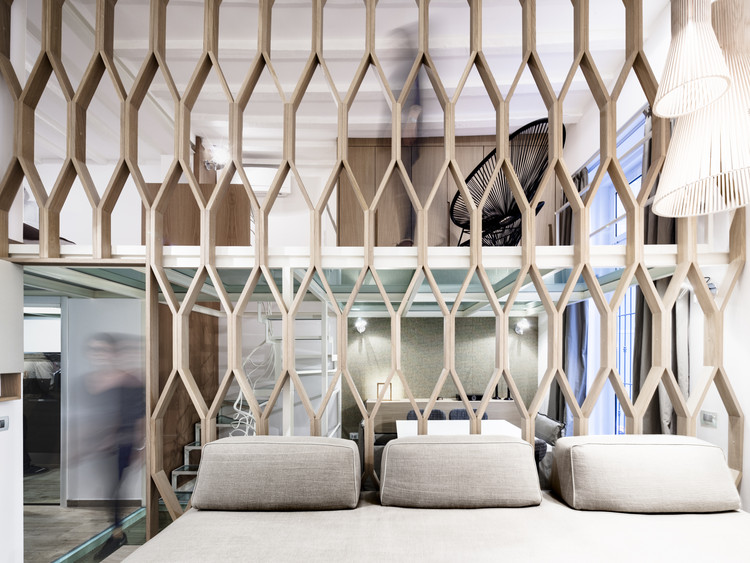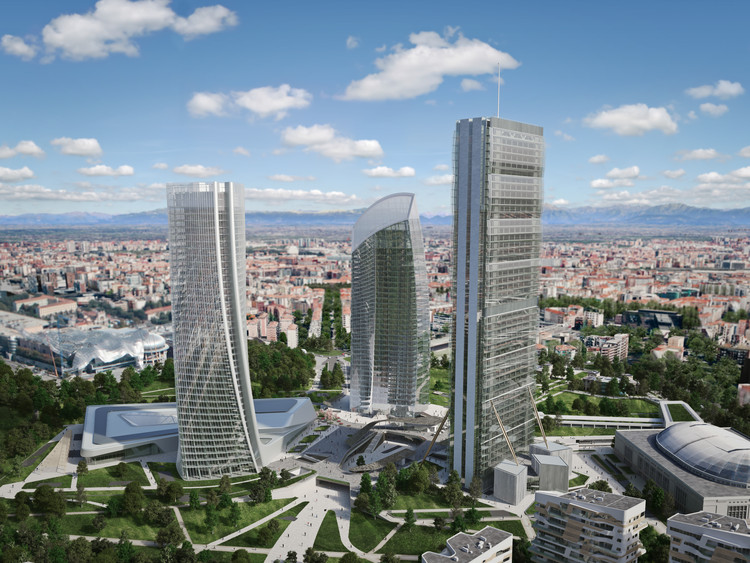.jpg?1492100907)
-
Architects: AA Museum Lab
- Year: 2017

.jpg?1492100907)

In an presentation at Milan Design Week 2017, MAD Architects has revealed their proposal for the Scali Milano project, which invited five international firms (MAD, Stefano Boeri Architetti, Mecanoo, MIRALLES TAGLIABUE EMBT, and Cino Zucchi Architetti) to design a community-reactivation masterplan aimed at transforming a series of Milan's neglected railyards into "productive social landscapes that establish a harmony between Milan’s citizenry, the larger metropolitan region, and the natural environment."
Titled Historical Future: Milan Reborn, MAD's scheme proposes reorganizing the railyards into a series of interconnected micro-systems that follow five spatial concepts: “City of Connections,” “City of Green,” “City of Living,” “City of Culture,” and “City of Resources.”
.jpg?1491327845)
Cities around the world are facing a shortage of attractive housing options that use resources in a responsible, environmentally-positive manner. Looking to solve this challenge, New York-based firm SO-IL has teamed up with car manufacturer MINI to create MINI LIVING – Breathe, a “ forward-thinking interpretation of resource-conscious, shared city living within a compact footprint.
Now on display at the Milan Salone del Mobile 2017, the prototype structure is constructed of a translucent fabric membrane stretched across a modular metal frame that rises vertically from a previously unused 50-square-meter urban plot. Six rooms and a roof garden provide the space for flexible programmatic arrangements, adhering to the MINI LIVING principles of “Creative use of space” and “Minimal footprint.”

Zaha Hadid Architects has collaborated with Samsung and digital art and design collective Universal Everything to create an immersive technology installation at the 2017 Milan Design Week, taking place this week in the Italian city. Named ‘Unconfined,’ the pavilion will showcase Samsung’s new Galaxy S8 smartphone by leading visitors through an immersive environment inspired by the device.

A team of architects and engineers at the Politecnico di Milano in Italy have unveiled Atropos, a six-axis robotic arm capable of printing continuous fiber composites. The one of a kind robot was developed by +Lab, the 3D printing laboratory at the Politecnico, who have taken inspiration from fibres found in the natural world. Through a technology known as Continuous Fiber Composites Smart Manufacturing, Atropos has the potential to create large, complex structures to aid the design and construction process.

As long as there have been buildings mankind has sought to construct its way to the heavens. From stone pyramids to steel skyscrapers, successive generations of designers have devised ever more innovative ways to push the vertical boundaries of architecture. Whether stone or steel, however, each attempt to reach unprecedented heights has represented a vast undertaking in terms of both materials and labor – and the more complex the project, the greater the chance for things to go awry.

For their latest fashion show scheme for Prada, AMO has gone “back to basics.” Envisioned for the fashion house’s 2017 Fall/Winter Collection, “Continuous Interior” borrows from domestic design, taking the form of a series of curving wooden partitions paired with ordinary materials and emblematic furniture pieces to create a stage that speaks to the importance of authenticity in the political climate of today.




.jpg?1472622748)


Zaha Hadid Architects’ (ZHA) 170-meter-tall Generali Tower has topped out at 44 stories in Milan, Italy. The Generali Tower, along with two other towers, forms the centerpiece for the CityLife masterplan to revitalize the old site of Milan’s International Fair, which closed in 2005.
Through the redevelopment, which began in 2004, the site will be open “to year-round public use, with the inclusion of new civic spaces, public parks, and residential buildings, in addition to shopping areas and corporate offices, all with direct transport connections via the Tre Torri station on the line 5 of the city’s metro system.”
.jpg?1461068664)
.jpg?1460544765)
Photographer Laurian Ghinitoiu has captured the collaboration of the Swedish fashion retailer COS and Japanese architect Sou Fujimoto for this year's Salone del Mobile in Milan.
"In this installation for COS, I envisage to make a forest of light," said Fujimoto. "A forest which consists of countless light cones made from spotlights above. These lights pulsate and constantly undergo transience of state and flow. People meander through this forest, as if lured by the charm of the light. Light and people interact with one another, its existence defining the transition of the other."
.jpg?1460488417)
Created for the 2016 Milan Design Week, MAD Architects’ “Invisible Borders” installation is part of the “Open Borders” exhibition curated by Italian magazine Interni. Taking place in the traditional Cortile d’Onore courtyard of Università degli Studi di Milano, the installation is a canopy made from ribbons of ETFE in gradient colors, which has a lightness and flexibility that allows it to rustle in the wind and generate a subtle whistling sound. According to MAD, “The installation reflects the hues of the sky during the day, leaving glimpses of the columns and loggias. In the evening it becomes a luminous surface that brings the courtyard to live with new colors.”