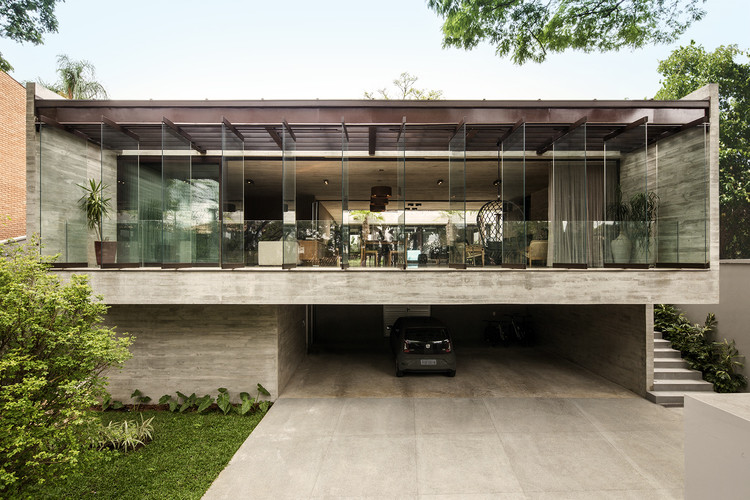
MAD Architects has just unveiled the design for Lishui Airport in China. Dubbed the "forest city,” Lishui is known for its green landscapes and valleys in the Southwest Zhejiang Province. Situated amidst hilly terrain, approximately 15 kilometers southwest of the city, the airport is envisioned as a domestic, regional transportation hub seeking to harmonize with the natural surroundings.















































