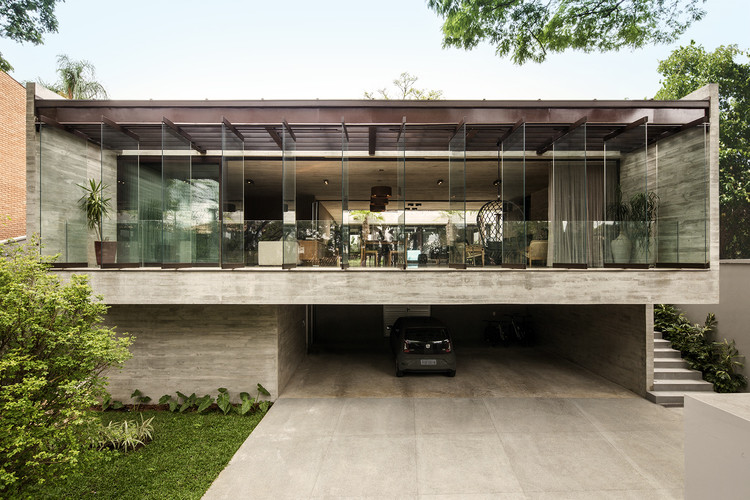
-
Architects: Drucker Arquitetura
- Area: 550 m²
- Year: 2017
-
Photographs:Ruben Otero
-
Manufacturers: Trespa, Altalúx, Arcos, Asti Mármores, Jmar Esquadrias, Palimanan, Tressuno
-
Construction Monitoring: PMG Engenharia, Monica Drucker
-
Structural Engineer: Telecki Arquitetura de Projeto, Telecki Arquitetura de Projetos

Text description provided by the architects. Located in an area of neighborhoods called Jardins, with single-family houses and green areas listed as heritage, this house has 550m² of a built area divided into two levels, the ground, and upper floors. The original land had a four-meter slope height in relation to the level of the street. Thus, on the ground floor, we have lodged garage, storehouses, technical facilities, part of services, servants’ quarters with pantry, and accesses through internal and external staircases.

































































