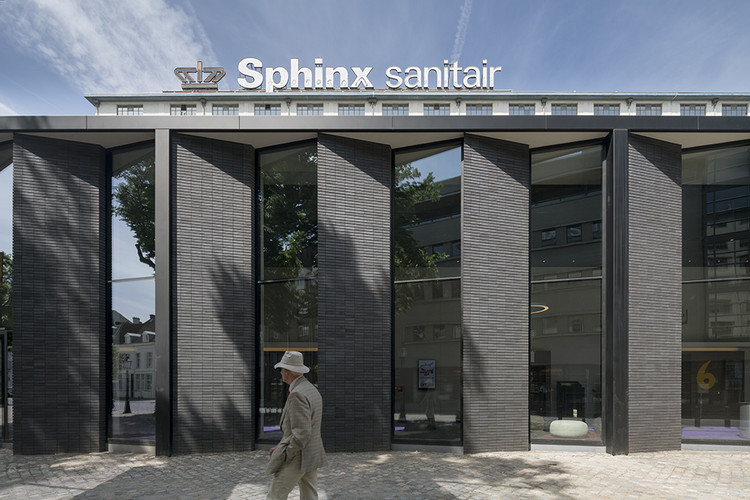.jpg?1482294839)
-
Architects: MoederscheimMoonen Architects
- Area: 16100 m²
- Year: 2016
-
Manufacturers: Alucobond, DeDots, Intal
-
Professionals: Dura Vermeer, BGSV Bureau voor stedenbouw en landschap, CAE, Dedots, IV Bouw BV

.jpg?1482294839)
.jpg?1482462145)



Underway for 19 years, the UNStudio-designed Arnhem Central Station in The Netherlands will officially open to the public tomorrow. Carried out in collaboration with engineering firm Arup, the project has been underway since 1996, when UNStudio was awarded the contract for the Arnhem Central masterplan, which includes the development of office space, shops, housing units, a new station hall, a railway platform and underpass, a car tunnel, bicycle storage and a large parking garage.

_Ronald_Tilleman_20130916-0033.jpg?1443101122)
The Royal Institute of British Architects (RIBA) have announced fourteen 2016 RIBA Honorary Fellowships (of whom two are in partnership) and eight International Fellowships which will be awarded at an event on the 1st February 2016, alongside the recently announced RIBA Royal Gold Medal. RIBA Honorary Fellowships are awarded annually to people who have made "a particular contribution to architecture in its broadest sense," be it in the fields of architecture, construction, media, education, or the arts.



Windowless, sparse, and connected to nature — this is how architecture and urban design firm SeARCH envisions the home of the future. In their new project "Yourtopia," they challenge stereotypical ideas about what a home should be and demonstrate an awareness about our relationship with our environment. This article originally published on Metropolis Magazine investigates the home's minimal design and construction process.
Our homes shield us from distractions so that we may cultivate our own interests and, in the process, sense of selves. Dutch architecture firm SeARCH has taken this idea to the extreme with “Yourtopia”, a temporary refuge that radically reconsiders what a home can be.
More on Yourtopia's radical living environment after the break

The Mauritshuis, a Dutch 17th century city palace in The Hague, will reopen this week following a large scale renovation and extension designed by Hans van Heeswijk with servicing and fire engineering undertaken by Arup. Similar to Amsterdam's Rijksmuseum, which reopened after a ten year restoration and remodelling in 2013, the Mauritshuis Royal Picture Gallery exhibits one of the finest collections of Dutch Golden Age paintings including Johannes Vermeer's Girl With a Pearl Earring. Alongside a large scale renovation, Hans van Heeswijk have also extended the galleries with new exhibition spaces, an auditorium and educational spaces.

