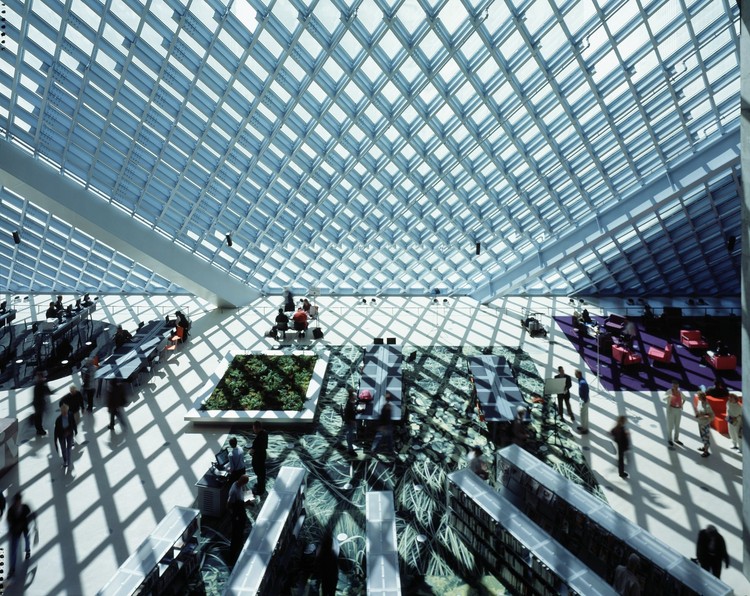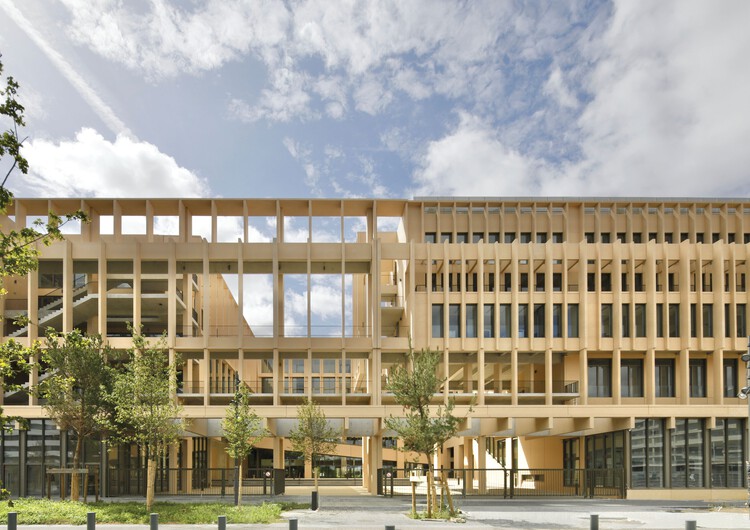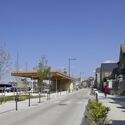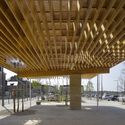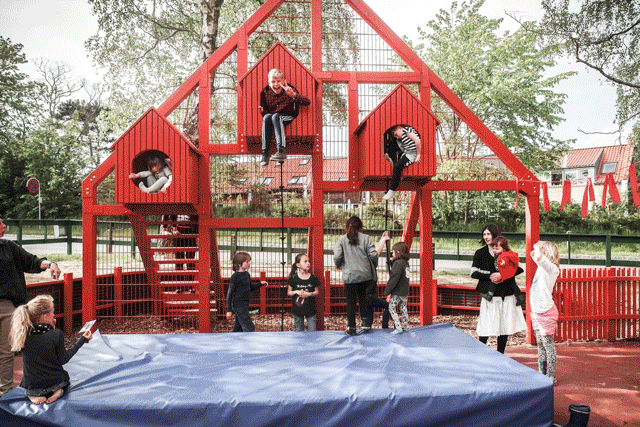
A global and cosmopolitan city, Milan is an uncontested mainstream fashion and economic center, widely coveted by worldwide visitors. The second most populated city in Italy, it hosts some of the world's major fashion and design-related events. Milan also houses prestigious educational institutions, many of which are renowned for heritage and conservationist specialties. Its cultural and design relevance cannot be understated as more and more creators are relocating and setting up shop in this booming creative hub.
The city's most recognizable tourist attractions are the renowned gothic Duomo di Milano, Santa Maria delle Grazia, or the Galleria Vittorio Emanuele II, amongst other classical and baroque sites. Milan also houses some of the boldest and most experimental modern and contemporary buildings that highlight the marriage of the beautifully crafted and often ornamental heritage with the modern, post-modernist, and contemporary monuments that make up its unique style.


















