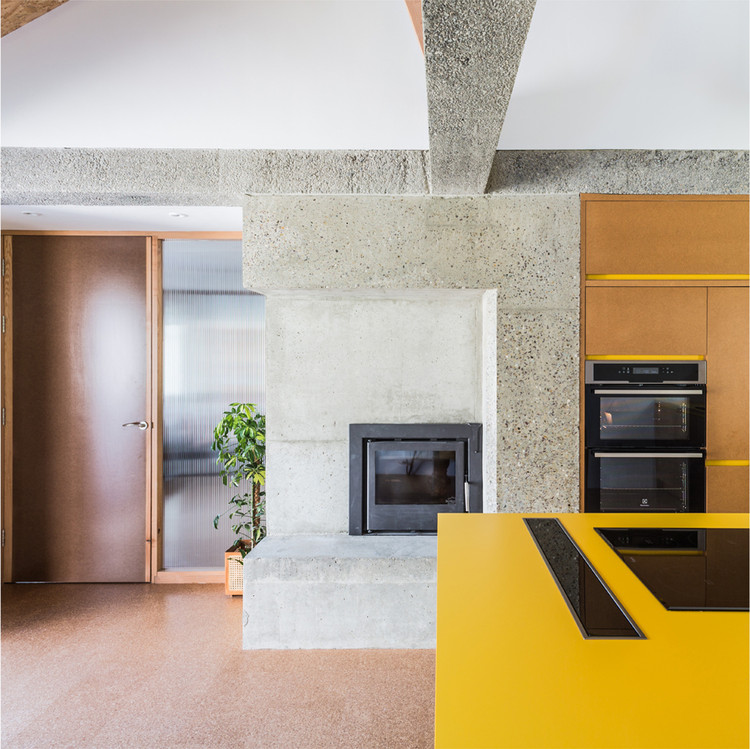
Constructing places of worship has always been an intricate practice, managing to detach the human, and release the boundary between body, mind, and spirit. Holy presence has been crucial in designing and constructing sacred places, which is why almost all religious building possessed similar characteristics: grandiosity, monolithic material, natural elements, and a plan that compliments an individual’s circulation through the space. Contemporary religious structures, however, found a way to adapt to the evolution of architecture. Unlike the Gothic or Baroque periods, modern-day architecture does not have a dominant identity. It is, in fact, a combination of postmodernism, futurism, minimalism, and everything in between. Architects have found a way to transform these exclusive, religion-devoted places into structures of spirituality, manifestation, and fascination.
Here is a selection of contemporary religious buildings that prove once again that architects are breaking all boundaries of creativity.












.jpg?1528724681)

















































































