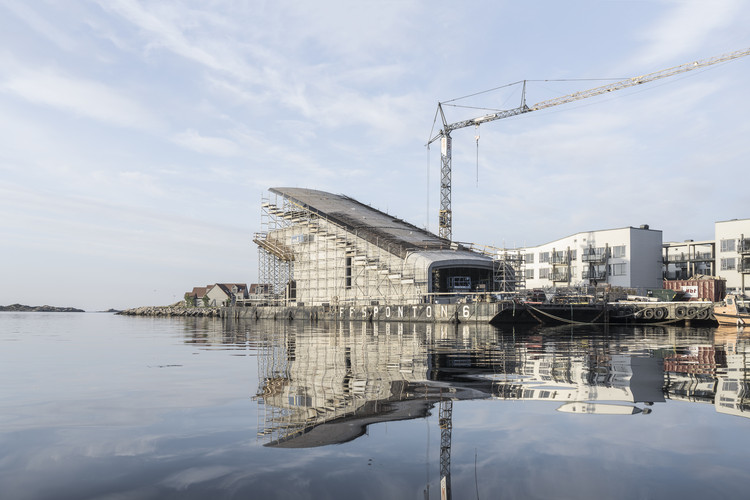
-
Architects: Calvi Ceschia Viganò architetti associati
- Area: 3300 m²
- Year: 2019
-
Manufacturers: AutoDesk, MARAZZI
-
Professionals: Siccardi Luca





Known for his sensuous materiality and attention to place, 2009 Pritzker Laureate Peter Zumthor (born April 26, 1943) is one the most revered architects of the 21st century. Shooting to fame on the back of The Therme Vals and Kunsthaus Bregenz, completed just a year apart in 1996 and 1997, his work privileges the experiential qualities of individual buildings over the technological, cultural and theoretical focus often favored by his contemporaries.





Bjarke Ingels has featured in a new documentary about BIG’s Amager Bakke waste-to-energy plant in Copenhagen. Known for its iconic ski slope, the hybrid plant produces district heating for 60,000 households annually from waste generated in Copenhagen, and electricity for 30,000 houses.


The latest UN special report on climate change, released in October 2018, was bleak - perhaps unsurprisingly after a year of recording breaking temperatures, wildfires, floods, and storms. The report, released by the UN Intergovernmental Panel on Climate Change (IPCC), reiterated the magnitude of climate change’s global impact, but shed new light on the problem’s depth and urgency. Climate change is a catastrophe for the world as we know it and will transform it into something that we don’t. And we have just 12 years to prevent it.

The European Commission and the Mies van der Rohe Foundation have announced the 40 shortlisted works that will compete for the 2019 European Union Prize for Contemporary Architecture – Mies van der Rohe Award. The Prize, for which ArchDaily is a media partner, has seen a jury distill 383 nominated works into a 40-project-strong shortlist, celebrating the trends and opportunities in adaptive reuse, housing, and culture across Europe.


The shortlist for the 2018 Architectural Photography Awards have been revealed, bringing together 20 atmospheric images of the built environment. Categories this year ranged from a “portfolio of an individual building to a single abstract: with a professional camera or on a mobile phone.”
The 2018 edition saw a record number of entries, with photographs from 47 countries, including the UK (28%), USA (20%), Germany (6%), and China (5%). The 20 photographs were selected from four categories: exteriors, interiors, sense of place, and buildings in use.

Aldo Amoretti has released new photographs as construction continues on Europe's first underwater restaurant in Norway, designed by Snøhetta. The structure is currently being built on a floating barge in close proximity to its final location. Upon completion, the scheme will also house a marine life research center, teetering over the edge of a rocky outcrop, semi-submerged in the ocean.
Built from concrete, the monolithic structure will come to rest on the seabed 16 feet (five meters) below the water's surface, fusing with the ecosystem of the concealed shoreline. Below the waterline, the restaurant’s enormous acrylic windows will frame a view of the seabed.