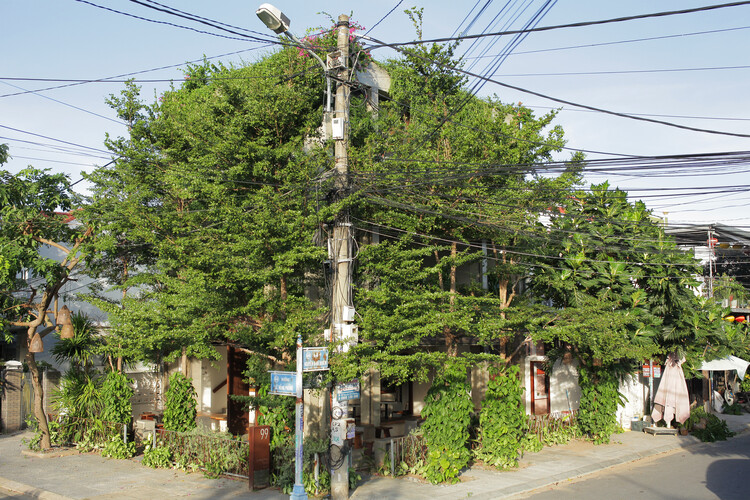
Mandarin Oriental Hotel and Residences / John McAslan + Partners
MOO House / Agustín Aguirre + FRAM arquitectos

-
Architects: Agustín Aguirre, FRAM arquitectos
- Area: 840 ft²
- Year: 2021
Urban Redevelopment of Marechal Deodoro Square / Sotero Arquitetos

-
Architects: Sotero Arquitetos
- Area: 21395 m²
- Year: 2018
-
Manufacturers: mmcite, Pedras Jacobina, Trimble, Wingramar, ZWCAD
Plumstead Centre / Hawkins\Brown

-
Architects: Hawkins\Brown
- Area: 2329 m²
- Year: 2020
-
Manufacturers: Aluk, Dynamik, Fired Earth, Havwoods, Janinhoff klinker, +5
-
Professionals: Osbourne, Stantec, Faithful & Gould, MLM, RGB Contractors
Loft E&L / ALT Architectuur

-
Architects: ALT Architectuur
- Area: 225 m²
- Year: 2020
-
Manufacturers: Origem Comum
-
Professionals: Riessauw bvba
Construction Begins on OMA/ Iyad Alsaka's Prestige Liberty Towers, a Mixed-Used Complex in Mumbai, India

Led by Iyad Alsaka, Adrianne Fisher, and Wael Sleiman, OMA’s latest project, the Prestige Liberty Towers, breaks ground in Mumbai, India. Expected to be completed in 2025, the mixed-used complex is the firm’s first venture in India, located in the historic textile mills at the heart of the city.
Spring Huts in Tangshan / MONOARCHI
SOM Explores Future Timber Construction Methods at the 2021 Chicago Biennial
.jpg?1632206620)
Skidmore, Owings & Merrill (SOM) has collaborated with University of Michigan Taubman College to create the SPLAM [SPatial LAMinated timber], a robotically-fabricated timber pavilion for the 2021 Chicago Architecture Biennial. The pavilion employs prefabricated framing panels manufactured using robotic technology, and will serve as an open-air education facility and gathering space for a school in Chicago. The pavilion was inaugurated on September 17, with the opening of the Chicago Biennial, and will remain on display until December 18th.
SUMMIT One Vanderbilt is New York's Newest Glass Observation Deck

SUMMIT One Vanderbilt is New York’s latest observation viewpoint, soon opening to the public on top of the KPF-designed tower. Featuring an observation deck, skyboxes, an all-glass elevator, complemented by a walk-through art installation, the entertainment space designed by Snøhetta provides visitors with a multisensory experience.
A Reflection on Prostitution and Spatial Segregation in the Cities

Sex Day is an unofficial holiday created by marketers celebrated on September 6th in Brazil, highlighting one of the greatest taboos in modern society: sexuality. From an architectural and urban point of view, the immorality associated with sexual activities, especially in exchange for payment, deeply impacts our society and also affects the territory.
While sometimes considered morally wrong, sinful, forbidden, and impure, sex, sexuality, and pleasure are all inherent to human physiology. Prostitution is sometimes referred to as "the world's oldest profession," playing a fundamental role in our societies, as well as in our territory, in the spatial organization and dynamics of cities. This practice is at the margins of modern society and therefore has ended up occupying segregated spaces in the cities.
Building Up: Modern Architecture in Pakistan

Pakistani architecture is defined by multiplicity. Both following tradition and breaking from it, contemporary projects contend with multiple histories. Informed by the coexistence and juxtaposition of conditions like regulated development and informal settlements in Karachi and Islamabad, modern designs are being shaped by broader contexts. In turn, these public and private projects are exploring new spaces and forms.
Roche Multifunctional Workspace Building / Christ & Gantenbein

-
Architects: Christ & Gantenbein
- Area: 10000 m²
- Year: 2021
-
Professionals: INCHfurniture
Reflections House / Thought Parallels
Bright Stripes Installation / Taller KEN + Alloy Design

-
Architects: Alloy Design, Taller KEN
- Area: 12000 ft²
- Year: 2021
Bonte Cafe / Yên Architecture

-
Architects: Yen Architecture
- Area: 180 m²
- Year: 2021
-
Manufacturers: Betong Hùng, Betong Một, Toto, Vietceramics, Zento
Shenzhen King's Kindergarten / Groundwork Architects & Associates

-
Interior Designers: Groundwork Architects & Associates
- Area: 5000 m²
- Year: 2020































.jpg?1632206607)

.jpg?1632206604)
.jpg?1632206620)



































.jpg?1631100259)
.jpg?1631100250)