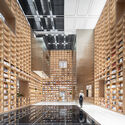
The “Soil Sisters” initiative explores how architectural design and sustainable material practices can contribute to soil nutrition and resilience. Partnering with SOM Foundation, their joint effort has resulted in an exhibition aiming to redefine our understanding of “environmentally conscious practices.” Titled “Soil Sisters: A Ceiling, A Chair and Table, A Wall and a Threshold,” the display showcases their dedication to redefining soil health as a cross-sectoral objective by emphasizing materiality and color in the built environment.




























































































