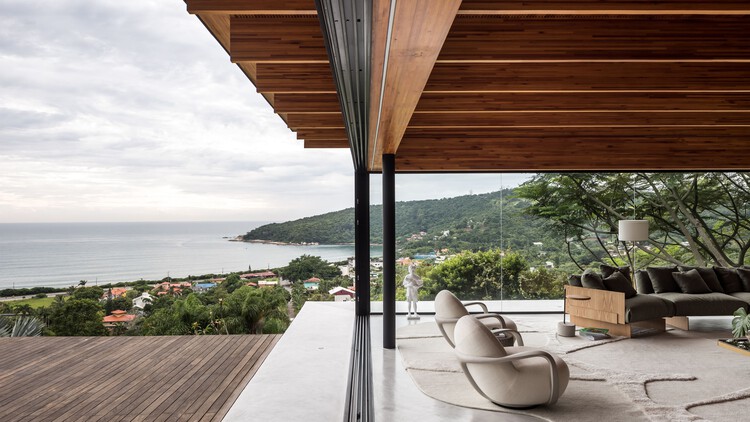
-
Architects: Jobim Carlevaro Arquitetos
- Area: 553 m²
- Year: 2022
-
Photographs:Eduardo Macarios
-
Manufacturers: Eurodecor
-
Lead Architect: Marcos Alexandre Jobim

Text description provided by the architects. The Casa FB was designed as an annex to an existing family home, serving as a living area and master suite. Based on the owner's desire for a spacious and inspired space, similar to the reception areas of the vineyards they had visited, a program was created with a living room, cellar, wine bar, support kitchen, and a large suite, all integrated with the beautiful views of Praia de Taquaras, located south of the city of Balneário Camboriú, in the state of Santa Catarina.

From a construction perspective, a platform was created with exposed reinforced concrete at the level of the existing deck, combined with an engineered eucalyptus wood system (MLC), resulting in a modular aesthetic expression of the structural decisions. The metal columns that support the wooden structure ensure its slimness, facilitating visual permeability, and along with the aluminum frames, complete the set of constructive solutions along with the techno-cement floor.



The internal partitions, made of steel frame with drywall cladding, complement the flexibility of the house.


The technical areas and reservoirs of the house are located in the basement, taking advantage of the height created by the concrete base that supports the MLC structure, aligned with the topography of the site and the existing deck.



Due to its geographical location near lush vegetation and views of the sea, a structural solution was created that integrates architecture and nature, creating an environment for socializing and contemplation. Its implementation allows for greater solar incidence in the east, north, and south orientations. With transparent openings provided by the glass mass occupying the entire space, it allows for greater entry of light into the social and leisure areas of the house throughout the year. Combined with generous overhangs, when the sun reaches its peak heat, around noon, the roof protects the house with shade. Its cross ventilation, ensured by openings on all facades in the predominant wind axes of the region and skylights in the bathrooms, cools the house, which is surrounded by native vegetation.




































