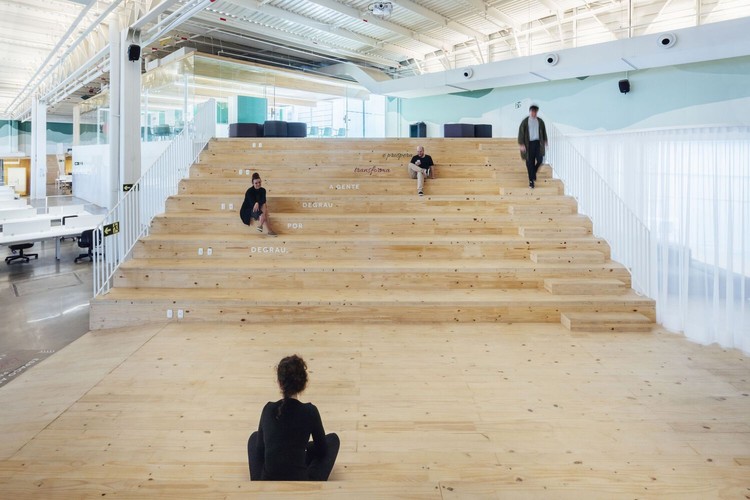
Quickly create custom objects and building elements and explore design options — without writing code or script — with PARAM-O, a built-in parametric design tool for Archicad users available on both macOS and Windows.


Quickly create custom objects and building elements and explore design options — without writing code or script — with PARAM-O, a built-in parametric design tool for Archicad users available on both macOS and Windows.

A guide on on how to create contemporary interiors with Archicad's improved Object Library.

MVRDV revealed its design for a temporary intervention that takes tourists and city dwellers on a walk across several rooftops in Rotterdam, highlighting an untapped potential for expanding the public realm. Created in collaboration with Rotterdam Rooftop Days, the project will feature an aerial bridge from the roof of The Bijenkorf department store to the top of the World Trade Centre plinth and will be available to the public from May 26 to June 24 2022, during Rotterdam Architecture Month.

Back in 2019, Japanese architect Kengo Kuma won the contest to design the expansion of the gardens of the Gulbenkian Foundation and the new entrance of the Modern Collection of the Museum in Lisbon, Portugal. According to the architect, the museum can be a "wise example of the future as coexistence with the Earth and us", taking inspiration from nature and its relationship with architecture. In a recent No País dos Arquitectos podcast, Sara Nunes interviews Kengo Kuma and Rita Topa, architect at Kengo Kuma Associates, to talk about the expansion of the gardens and museum, along with the mission of architecture and the role of the architect, processes, and work references developed for the project.








Even though white minimalism remains the norm, retro trends are making a serious comeback in modern bathroom designs, with homeowners incorporating pops of color, classic fixtures, and patterned surfaces. Despite often being static and traditional spaces in homes, bathrooms have certainly undergone significant transformations throughout the years. While those of the outspoken 1970s brought vibrant colors like avocado green and mustard yellow, the ‘80s introduced ceramic tiles in more muted, pastel shades. On the other hand, this century has set the ideal on white and marbled surfaces, slick gloss finishes, and silver fixtures. However, even as this all-white look continues to be the protagonist, bold retro enhancements are reviving and blending in with contemporary elements to create elegant, yet lively atmospheres with a strong character.

Circulation spaces are often challenging for designers as they are intended—as the name implies—for moving from one room to another. While many take advantage of these areas by using them as storage spaces, Mies van der Rohe at the Farnsworth house reduced circulation to a minimum, creating an open floor plan completely free of hallways. When faced with vertical circulation, the issue is similar. Stairs fulfill the purpose of overcoming the height between one floor and another, but rarely constitute indoor living spaces. Bleachers, in turn, play this role in several projects. Until recently, they were only found in sports spaces or amphitheaters; now the use of bleachers has become widespread and is seen in office spaces, public buildings, schools and even homes.

Due to unexpected circumstances, The Tallinn Architecture Biennale announced a new winning proposal for its Installation Programme Competition: Fungible Non-Fungible Pavilion by iheartblob, a new "decentralized and systematic" approach towards architectural design which allows the community to be both designers and investors, contributing to a structure that evolves over time. TAB 2022 will take place during September – October 2022, with the opening week on the 7th–11th of September.
