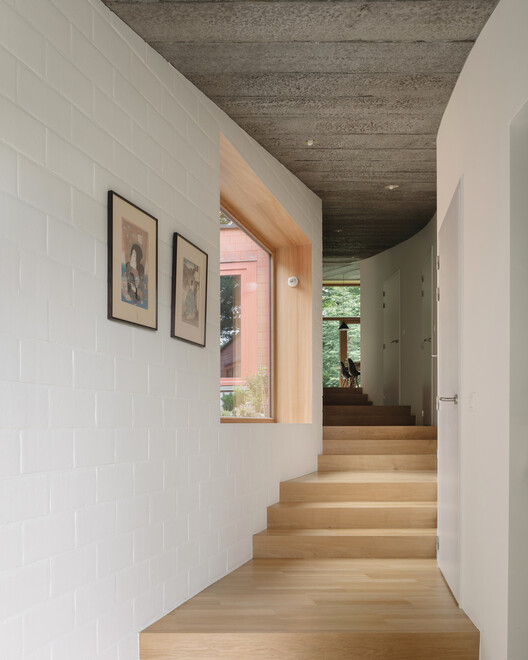
-
Architects: BOX arquitectos
- Area: 110 m²
- Year: 2021
-
Manufacturers: Forbo, GUBI, Menu Space, Nordlux





Kiribati has a population of around 110,000 people and its economy is centered on fishing and agriculture. Comprised of 33 islands in the Central Pacific, its highest point is only 81 meters above sea level, which makes it potentially the first country that could disappear completely due to global warming and the consequent rise in sea levels. The climate crisis has been a hotly debated topic in recent years and terms such as carbon footprint, greenhouse effect, atmospheric aerosols, and many others, are already staples in our vocabulary. Another widely spoken term is “net zero”, or net zero emission, used as a goal for buildings in different industries and countries. Basically, it means that the energy balance is zero.

Architectural photographer Paul Clemence has released a new photoseries of Riken Yamamoto's The Circle project, a mixed use development at the Zurich Airport. The design was a competition entry that asked architects to create a program that offers visitors: Swissness, Surprise, and Connections to the World. Yamamoto's winning design, with its inclined facade and combination of linear and curved outlines, linked the airport to the park physically and visually, creating an architecture that highlights the Swiss identity.

The RIBA House of the Year Award, which highlights the best new architect-designed house in the UK, was given this year to House on the Hill, designed by Alison Brooks Architects. Located in Gloucestershire, the house represents a contemporary extension to an 18th-century farmhouse that functions both as a home and repository of art. Over ten years in the making, the project creates a rich spatial experience while establishing a strong connection between the dwelling and the landscape. The jury commended the house for the “amalgam of architecture, landscape, inhabitation and art” that aptly manages to create a light and calm atmosphere.

Puerto Vallarta is a city located in the state of Jalisco, in the west region of the country facing the Pacific Ocean. It consists of 1,301 km² and, together with the Bahia de Banderas municipality of the Nayarit state, makes up the Metropolitan Zone of Puerto Vallarta, making it the second most populated of both states. Many are the reasons why Puerto Vallarta is one of the most important ports in Mexico, one of them being tourism at an international level, which has resulted in the city having one of the eight international airports in the country.

At the Four Seasons restaurant in New York, designed by Philip Johnson and Mies van der Rohe in the iconic Seagram Building, a rectangular pool played the leading role in the space, highlighted by four trees planted in pots at each of the vertices. The soft noise made by the water became consecrated. In addition to giving the hall some personality, it served to absorb the sounds of conversations (often secret) among tables. Just as the way that light enters a space, or how interior landscapes are perceived, sound is one more characteristic of an environment, though it is generally overlooked by architects. This goes beyond providing it with efficient acoustics, but creating a sound atmosphere for a space. This is the concept of soundscape.

If you have ever walked around the center of London you will have seen those yellow and dark blue panels featuring maps, local attractions, and walking times dotted along the streets and near bus and tube stops. Credited with redefining city wayfinding, Legible London, as the system is called, is now seen as the benchmark for making cities accessible and legible to residents, commuters, and visitors alike. And now Seattle has launched its own version of the London system, and Madrid will do so next year. Giovanna Dunmall asks Tim Fendley, the founder and CEO of Applied, the spatial experience design practice behind all these projects, why analog is often still so superior to digital, and what makes for good wayfinding.




