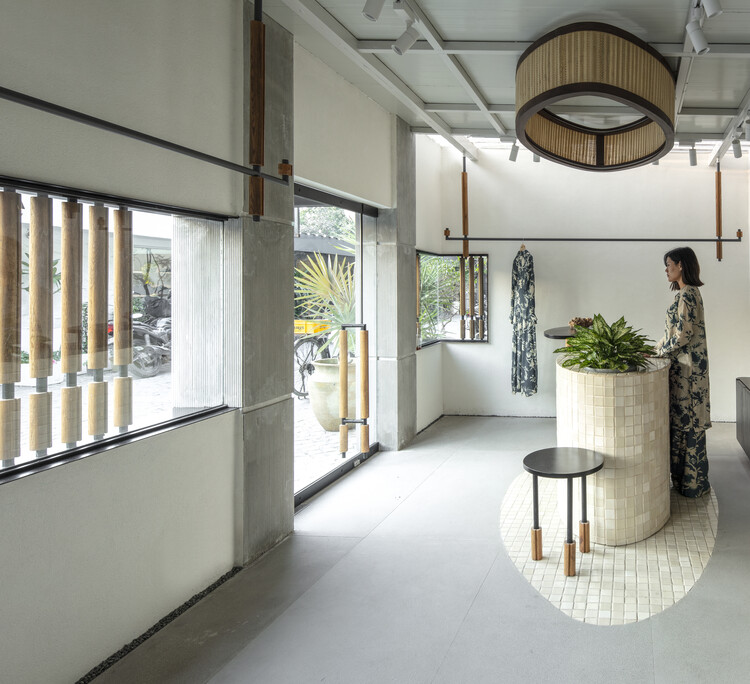
-
Architects: Materiadarchitettura
- Area: 350 m²
- Year: 2019
-
Professionals: Samo Mucci, Massino Pezzetta, Delineare













After an extensive five-year restoration carried out by David Chipperfield Architects and Generali, the iconic Procuratie Vecchie in St. Mark's Square has opened again to the city, with an installation by Italian artist Edoardo Tresoldi. Titled "Monumento", the artwork responds to the new socially-driven functions presented by the vast space, "renewing the language of the monumental column and the values to which society aspires in order to reflect its own epoch".


Foster + Partners revealed the design of a new skyscraper at 270 Park Avenue that will host JPMorgan Chase’s New York headquarters. The 60-story tower is set to be the city’s largest all-electric tower with net-zero operational emissions powered by renewable energy sourced from a New York State hydroelectric plant and is designed around high standards regarding wellness and hospitality. The project’s morphology creates extensive ground-level outdoor space with green areas and a public plaza, accompanied by various amenities geared towards the neighbourhood’s residents. Under construction since 2021, the project replaces SOM's Union Carbide Building, which became the tallest voluntarily demolished building in the world.