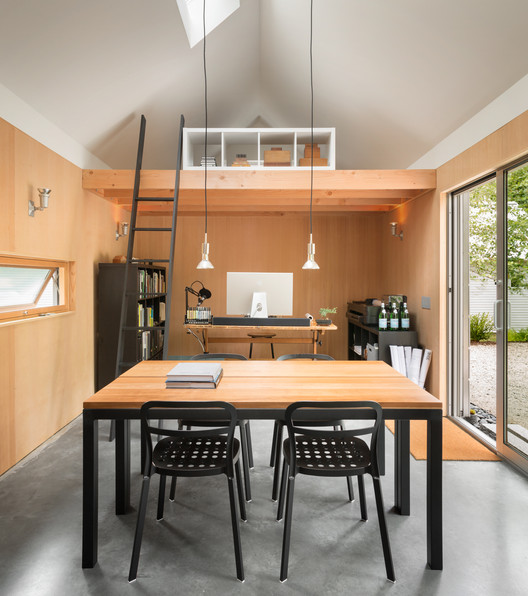
-
Architects: 30X40 Design Workshop
- Area: 384 ft²
- Year: 2016
-
Manufacturers: Fujitsu, Loewen, VaproShield






10 Design were announced as the winners of a competition to build an incubation center for start-up companies in the Jinwan Aviation District in Zhuhai, China. The Research & Development Center will accompany 10 Design’s other winning schemes for an International Commerce Center (twin tower with 127,000 square meters of office and hotel space) and Cultural Center (performance and exhibition space house in a 27,500 square meters building). The projects will be a part of Jinwan Aviation City, an ambitious development initiative to create a hub for major industry in Zhuhai, a city that is currently experiencing unprecedented growth.
Berlin is city in which the past and the present often collide – a phenomenon particularly acute when it comes to the built environment. In this project by Japanese architect and artist Riku Ikegaya, the interior of St. Elisabeth-Kirche (Church of St. Elizabeth)—designed by Karl Friedrich Schinkel—is transformed by means of a structural installation. Consisting of a scale model of Schinkel’s plans for the Rosentaler Vorstadt Church, the artist has composed a "three-dimensional architectural sketch."

.jpg?1501737244)
Theoni Xanthi of XZA Architects has been selected as the winner in the competition to design the new archaeological museum in Cyprus. Composed of three layers corresponding to Memory, the City, and the River, Xanthi's proposal took first place in a competition that sought a new urban space to celebrate Nicosia’s history and archaeology. The project is situated in close proximity to the medieval city walls, enabling it to play a key role in altering and upgrading the existing urban and green spaces that surround it.
In #donotsettle’s latest video, architects and vlogging provocateurs Wahyu Pratomo and Kris Provoost provide breathtaking footage of one of Shanghai’s most curious projects, M50. The 300,000-square-meter Heatherwick Studio building is an undulating mass of mixed use urban topography.


_copy.jpg?1487764021)





A new challenger has stepped into the ring of home solar batteries, and it’s a name you may recognize: global furniture retailer IKEA.
A competitor to Tesla’s now-available Powerwall home battery and solar roof system, IKEA’s home battery will be first sold in the UK, where owners of solar-powered homes can typically only sell excess energy produced back to the national grid at a loss. The battery pack will instead allow that power to be stored for later use, helping homeowners reduce their electricity bills by as much as 70 percent.
