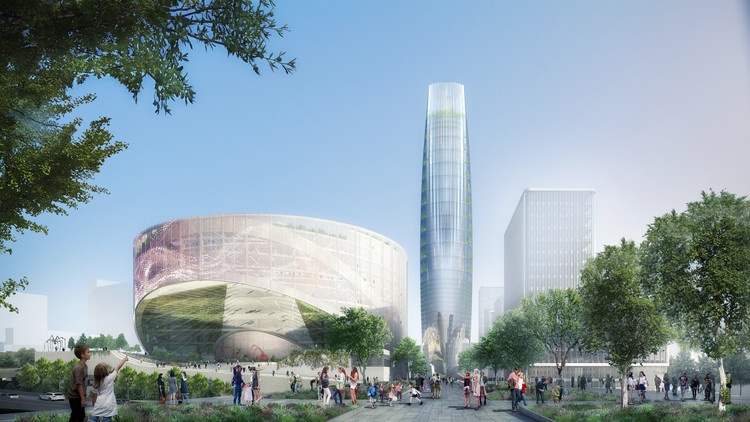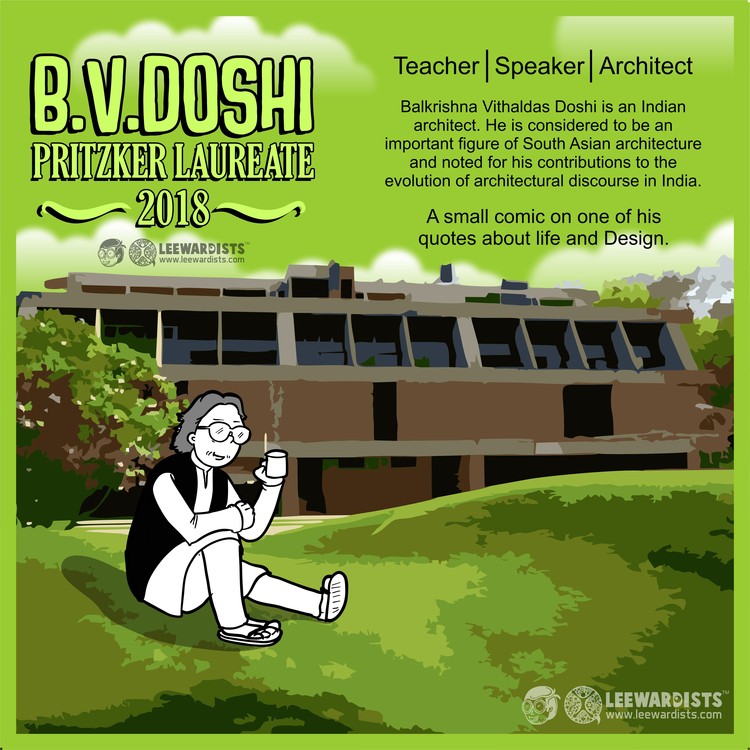.jpg?1520422749)
-
Architects: BAM! arquitectura
- Area: 185 m²
- Year: 2016
-
Manufacturers: 1. BAM! arquitectura, 2. Bulla, 3. Ing. Pedro Gea, 4. Perfiles y Servicios, 5. Jengibre

.jpg?1520422749)

Chicago-based Skidmore, Owings and Merrill (SOM) have won an international competition for the design of an enhanced urban district in Charenton-Bercy, on the eastern edge of Paris. Working with a team of urbanists, landscape designers and community think tanks, SOM have proposed a highly connected urban landscape incorporating a 180-meter energy efficient tower, and contemporary rotunda serving as a virtual reality hub.


The New York Times has detailed accusations of sexual harassment made by five women against architect Richard Meier. The allegations have been made by four women who have worked with Mr. Meier, including two women describing incidents which have occurred over the last ten years. A fifth woman, who did not work at the firm, details an incident with Mr. Meier in the 1980s.
In response to the allegations put to Mr. Meier by the New York Times, the 83-year-old architect has said he will take a six-month leave of absence from his firm, and issued the following statement:"I am deeply troubled and embarrassed by the accounts of several women who were offended by my words and actions. While our recollections may differ, I sincerely apologize to anyone who was offended by my behavior."


In the 3rd Arrondissement of the French city of Lyon, construction has begun on Lyon Part-Dieu, an MVRDV-designed scheme seeking to transform the city’s main shopping center. Featuring partly-transparent glass and a public green roof, the MVRDV scheme will revitalize and integrate what was formerly an introverted complex built for an era dominated by the car.
At 166,000 square meters, Lyon Part-Dieu is the largest downtown shopping center in Europe, built in 1975. In order to improve the existing outdated complex, MVRDV worked with co-architects SUD to produce a design that offers a contemporary update to the existing façade and a re-organization of the interior program.
.jpg?1520297278)

This article was originally published by Amar Singh on Medium. Singh is also the author of "Why Open-Plan Offices Don't Work (And Some Alternatives That Do)."
The first few times I received negative feedback I was surprised about how I felt. I could feel my body getting tight, my temperature rising and a feeling of tension. For a brief moment, I felt as if the air had left my body and could feel myself getting defensive.


Pritzker Prize Laureate, Balkrishna Doshi, has imparted many lessons through his poetic architecture. Drawing upon local craft and culture, he has created buildings that focus on community and humanity. Doshi once described design as "nothing but a humble understanding of materials, a natural instinct for solutions, and respect for nature," the philosophy evident in his architecture which combines the natural environment with a focus on the human. Here, The Leewardists illustrates one of his famous quotes and show how B.V. Doshi has inspired generations of students and practitioners in the universal values he displays in his architecture.


Zaha Hadid Architects has won an international competition for the design of a Central Hub for Aljada, a prominent masterplan for the UAE city of Sharjah. Regarded as the ‘cultural capital of the Arab world', Sharjah will play host to ZHA's unmistakeable brand of fluid, curving, sculpted urban design.



