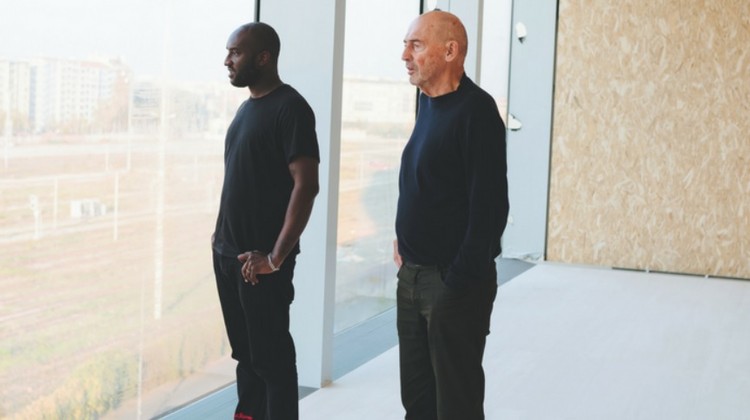
-
Architects: RENESA Architecture Design Interiors Studio
- Area: 1000 ft²
- Year: 2018
-
Manufacturers: dormakaba, Saint-Gobain, Ais India, Hetitch, KAsa Decor, +1
-
Professionals: White Lighting Solutions





For the Dubai 2020 Expo, the United Arab Emirates and Sheikh Mohammed bin Rashid, Vice President and Ruler of Dubai, selected the theme Connecting Minds, Creating the Future. Organized around ideas of Sustainability, Mobility and Opportunity, the next world Expo will be the first to be held in the Middle East, North Africa and South Asia region. Organised every five years, the world expo lasts six months and is created as a global destination for millions of people to share ideas, showcase innovation, encourage collaboration and celebrate human ingenuity.

“Architects don’t even look at it as an opportunity to put any living experience there…we can open that up” muses Sankarshan Murthy, former Tesla and Apple Watch engineer.
As humans inhabit ever-tighter living arrangements, Murthy’s start-up “Bumblebee Spaces” takes a novel approach: put everything in the ceiling.


System Magazine and Buro 24/7 recently brought together Virgil Abloh and Rem Koolhaas to discuss contemporary consumerism and millennial design. Abloh, a rising American fashion designer and artistic director at Louis Vuitton, explains how his background in architecture has shaped his research into consumerism and culture. Koolhaas expands the discussion to explore Abloh's work with IKEA and his thoughts on residential design and the future of work.


Skopje, the capital city of the Republic of Macedonia, is home to many of the best international examples of Brutalist architecture. Once a part of the former Yugoslavia, the city features the work of architectural visionaries such as Kenzo Tange, Janko Konstantinov, and Marko Mušič. The “Modernist Skopje Map” is Blue Crow Media’s most recent map in a series of publications covering architectural history in former Yugoslavia.

Wood has been an indispensable material in the history of civilization. Different regions from around the world have used it for specific climatic conditions. Mexico, as we have mentioned on several occasions, is an extensive country where different climates, resources and ways of life fit. Therefore the application of wood in architecture has been developed in a number of ways, from its structural use to produce roofs for Mayan huts to projects that seek to revive vernacular architecture.
While the handling of this material is difficult due to its specific detail management, it presents a multitude of benefits from its aesthetic appeal, air circulation, and even smell. Take a look at 16 Mexican projects that use wood in wondrous ways.



