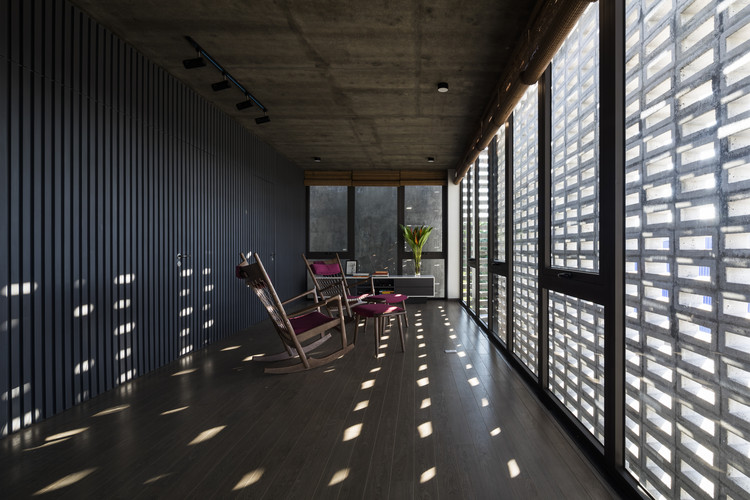
Work seamlessly with CAD and Lumion 3D rendering software for immediate model visualizations


Work seamlessly with CAD and Lumion 3D rendering software for immediate model visualizations

While the holidays bring with them a well-earned break for most architects, the creativity doesn't stop when the studio doors close. From gifts to greetings, designers bring their talents to the full range of holiday trappings - and we're here to share. This annual challenge, now in its fourth year, is our way of celebrating the inventiveness, originality, and artistry of ArchDaily readers from around the world. Below, our 50+ favorites from our readers:

Today the Board of la Biennale di Venezia named appointed Hashim Sarkis as the Curator of the 17th International Architecture Exhibition. Held bi-annually in the capital city of Italy's Veneto region, the 2020 edition of the Biennale will take place from May 23rd to November 29th.
Sarkis is the director of his practice Hashim Sarkis Studios (HSS), with offices in Boston and Beirut, and currently the Dean of the School of Architecture and Planning at the MIT. Sarkis was a member of the international jury of the Biennale Architettura 2016 curated by Alejandro Aravena, and participated with his firm in the Pavilion of the United States (Biennale Architettura 2014) and Albania (Biennale Architettura 2010).

Mud City, the Windy City, the City of the Big Shoulders... If there is one thing we are certain of, it is that Chicago is the birthplace of exceptionally tall buildings.
To celebrate the city's ongoing innovations in soaring skyscrapers, Orbitz has illustrated 20 of Chicago’s most iconic sky-high architecture.
View the republished content from Orbitz' list complete with an interactive timeline of Chicago's tallest buildings.









Dutch practice MVRDV has won the competition to design the new Vanke headquarters building in Shenzhen. Designed for the major Chinese real estate developer, the 250 meter tall project is a cluster of eight interlinked blocks of offices, housing and culture. The concept was grounded in MVRDV's research into the three-dimensional city. Aiming to rethink the next generation of skyscrapers, the tower rises from four separate bases to a single crowning tower.


MAD Architects have revealed new photographs of their Nanjing Zendai Himalayas Center, as work nears completion in China. The mixed-use development, totaling over 560,000 square meters of building area, will host commercial, hotel, office, and residential functions. The development “seeks to restore the spiritual harmony between humanity and nature” through integrating contemplative spaces that merge nature with the demands of modern living.
A series of low-rise buildings and footbridges allow the scheme to unfold onto the city, with curving, ascending corridors and elevated pathways weaving through commercial buildings. The routes are activated by public gardens and social spaces, to “create a spiritual and poetic retreat in the middle of the city.

One of the most tragic events in Europe in 2018 was the collapse of the Morandi Bridge in Genoa, Italy on August 14th, claiming 43 lives. In the aftermath of the disaster, Genoa-born architect Renzo Piano offered to donate the design of a bridge to replace the old one, having been deeply affected by the tragedy.
In a positive development before the year ends, Genoa’s mayor has announced that Piano will lead a 200-million-euro ($230 million) project for the bridge’s replacement, inspired by Genoa’s historic maritime prominence.