
Work seamlessly with CAD and Lumion 3D rendering software for immediate model visualizations


Work seamlessly with CAD and Lumion 3D rendering software for immediate model visualizations

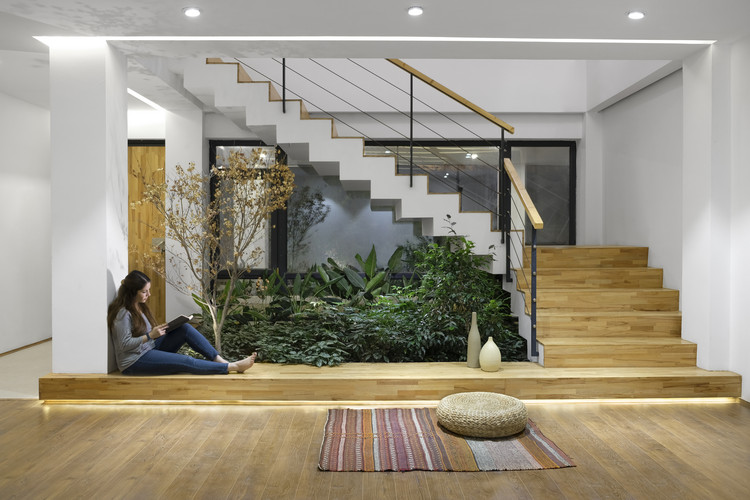

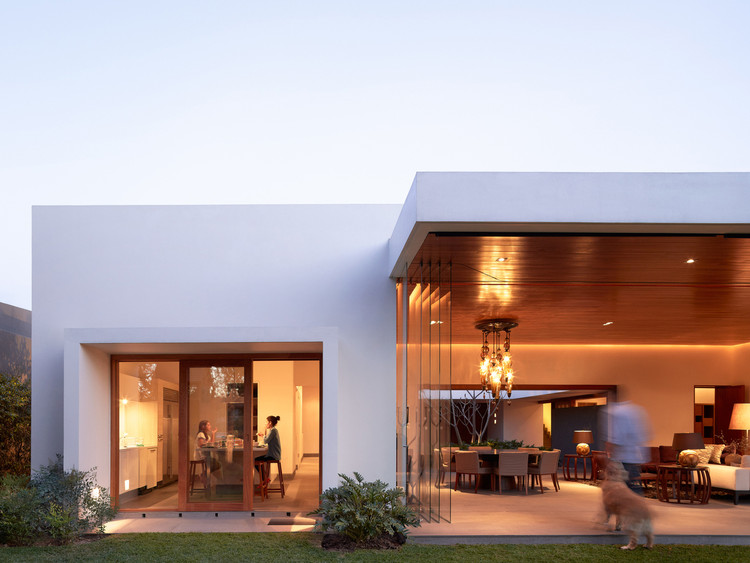
When the time comes to separate or close off spaces, it's important to keep in mind solutions that will adapt and cater to your project. In this step, it's important to define, not only the materials needed to complete the project, but how the final product will interact with the people who will use it. Some of the most highly recommended solutions are foldable, collapsable, stackable, or hanging mechanisms that allow interiors and exteriors to be integrated without completely losing their individual functions.
If you're looking for help or inspiration for this process, take a look at 6 projects that effectively utilize these versatile building systems.

Zaha Hadid Architects have received the go-ahead for their Vauxhall Cross Island towers, a duo of skyscrapers sited adjacent to Vauxhall Station. The scheme, which was publicly announced nearly a year ago (19 January 2018), would be the first project undertaken by the office in the UK for a private client.

Andrea Jasci Cimini has designed a contemporary interpretation of a historic building typology, the lighthouse. The success in the design not only stems from its pleasing visual appearance, but also in the redefinition of an aging typology. The lighthouse, as a building typology, has slowly evolved into a cultural relic as new technologies render it redundant.
Once an essential water navigation tool, Cimini’s design successfully preserves the conceptual elements of the lighthouse building type, while divorcing the building-type from its function. While the function has become somewhat obsolete, the building has adopted a cultural significance as a destination rich in history.

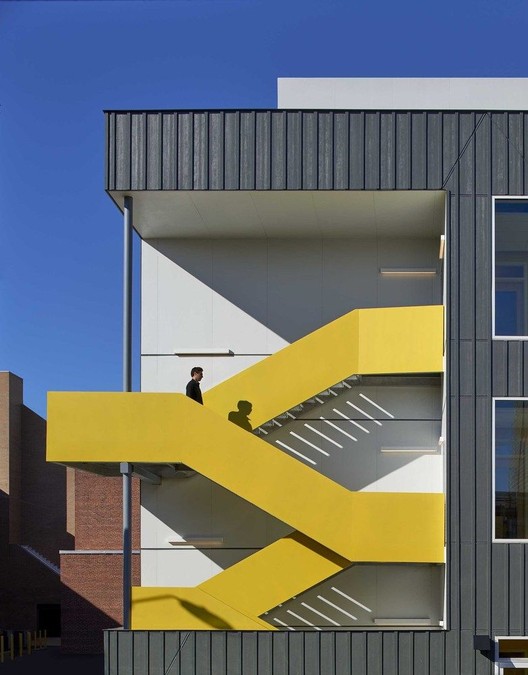
A misconception often surfaces in design circles that architectural beauty and evidence-based environmental performance are mutually exclusive. To address this, the American Institute of Architects (AIA) Committee on the Environment (COTE) is releasing a new tool that can assist architecture firms in designing high-performance energy-efficient buildings.
Despite the federal stance on paramount environmental issues, the AIA upholds and advocates for the responsibility of architects to mitigate against the effects of climate change. Aware that the construction industry consumes nearly 40% of the energy supply nationwide, the AIA COTE® Top Ten Toolkit presents a series of strategies to promote sustainability without compromising the design.
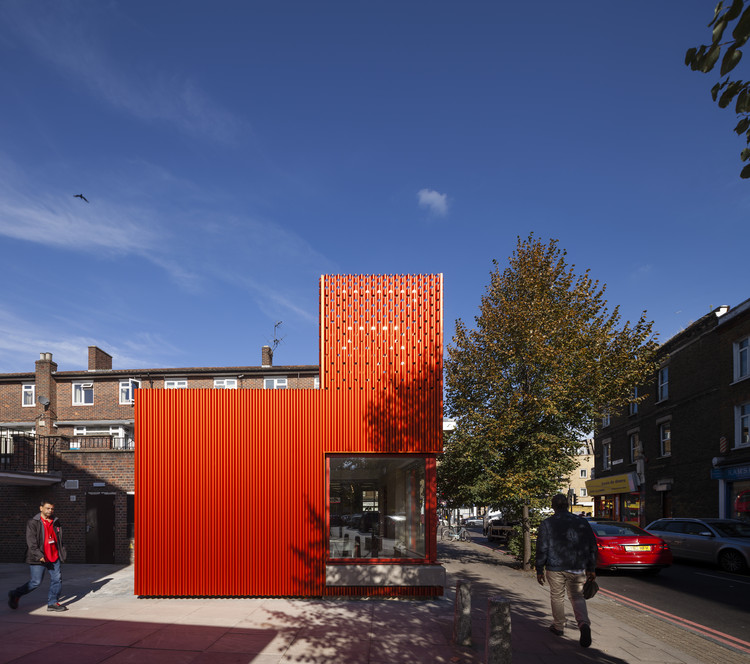

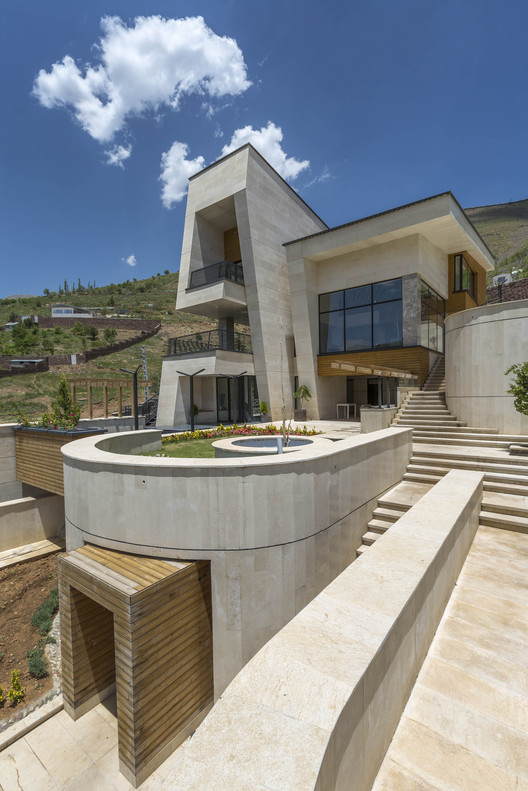


Five years ago, Raw Design, Ferris + Associates and Curio founded the Winter Stations Design Competition to bring innovative design concepts to Toronto’s beaches in the winter months. This year, four designs were selected from hundreds of submissions and will be joined by two student submissions to dot the beachfront alongside vacant lifeguard stations.
The six successful design concepts explore the concept of “migration.” This concept was internalized by each team who generated six unique and original designs that explore contemporary social issues, political issues, and the human condition surrounding “migration.” From their investigations, each team brought a design to the seasonal waterfront, drawing people to the beach and inviting dialogue.

