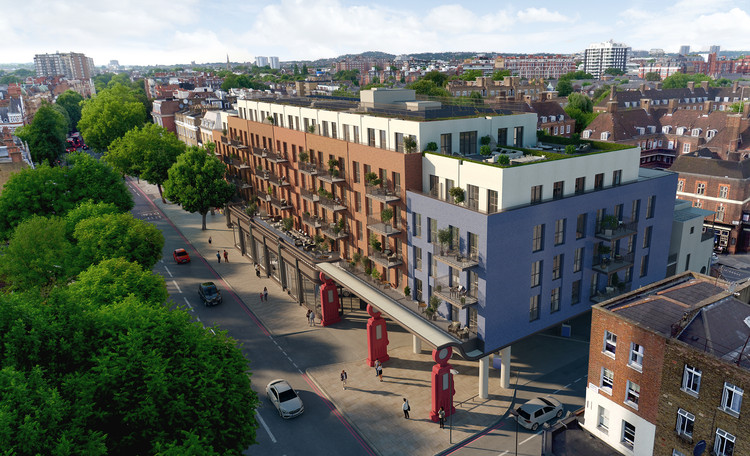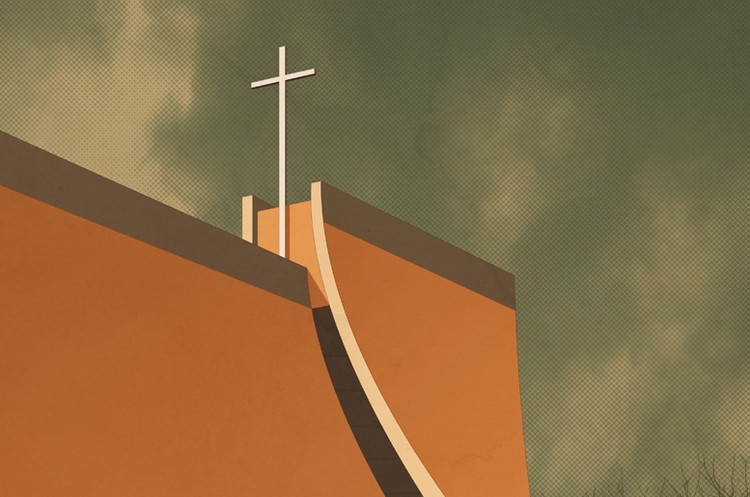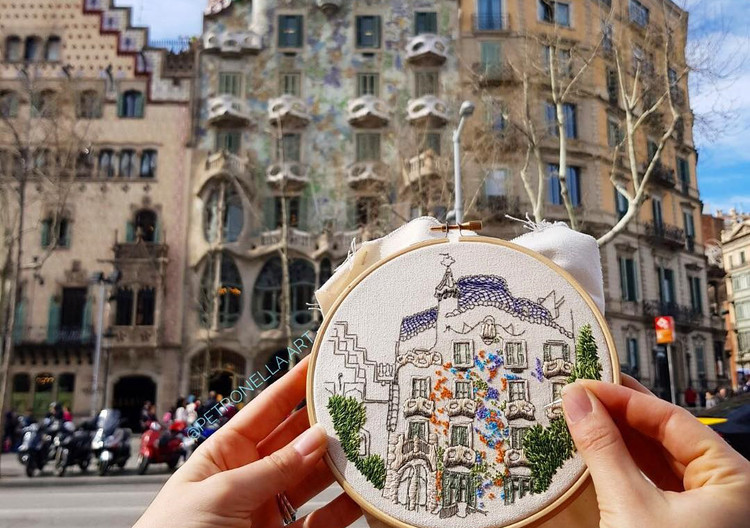
Work seamlessly with CAD and Lumion 3D rendering software for immediate model visualizations


Work seamlessly with CAD and Lumion 3D rendering software for immediate model visualizations
.jpg?1550588752)
2018 marked a banner year for ArchDaily. Our global audience has continued to grow in leaps and bounds, taking advantage of the nearly 40,000 new articles and 4300 projects added to our site. We are proud and excited to reach readers in every corner of the world, and we savor the opportunity to continue sharing the inspiration, knowledge, and tools needed to design a positive urbanizing world.
We recently shared with our readers the trends that will define the field of architecture in 2019. We are able to confidently identify these trends, not just because of our experience in reporting on them but also due to our data-driven approach. We are committed to listening to and sharing the interests of our readers - and no effort exemplifies this better than our annual Building of the Year awards.
The 2019 edition of BOTY, presented in partnership with Unreal Engine, is a particularly exciting one for ArchDaily, as it marks ten consecutive years of our flagship award program. With the Building of the Year award, we ask you, the reader, to share in the responsibility of recognizing and rewarding the projects making an impact in the profession. In sharing your opinion, you become part of an unbiased and representative network of jurors and peers that have been dedicated to elevating the most relevant projects in the profession of the past decade.
Over the next three weeks, your collective wisdom will whittle the more than 4,000 projects published in the last year to just 15 stand-outs––the best project in each category on ArchDaily.
This is your chance to reward the architecture you love by nominating your favorite for the 2019 Building of the Year Awards!

Nike's New York flagship store, primely located on Fifth Avenue, is perhaps the closest thing to a temple in the digital age. At a massive 68,000 square feet, it commands attention and symbolically dwarfs even its skyscraper surroundings. The exterior facade features a grid of undulating glass that casts glimmering shadows both inside and out. Inside, a tractor-beam type installation hangs from the ceiling, giving the space-age flavor. There's no set ritual or tradition like in the temples of old, but sneakerheads might certainly feel they've found their heaven on earth.

New York City has gained a reputation for its soaring towers thanks to unprecedented engineering technologies and New York’s air-rights policy, which permits developers to acquire neighboring unused airspace and construct large structures without any type of previous public review. But how are these super tall skyscrapers being accommodated? By replacing older existing structures. This out-with-the-old-in-with-the-new pattern comes as no surprise, as the “concrete jungle” is gradually being axed to make room for an even larger jungle.


The history of architectural drawings is as old as architecture itself and has been developed through the architectural timeline. Once diagrams, they were as big as Ziggurats and Pyramids and drawn at the scale of one to one on site. Now in contrast, drawings are practically nonexistent as tangible objects. They only exist as digital data saved in virtual space. Regardless of their old history and drastic evolution, one single fact about them has never changed; they were and still are a medium: an intermediate device that visualizes an idea and goes through a journey of adventures before being realized. And yet, there is always a risk that the same set of drawings by an architect may be translated into different architectural interpretations.

In any successful architectural project, it is essential to provide users with a comfortable outdoor space. At any time of the year, modular shade structures can create spaces that protect from wind, dust, sun, rain, snow, and noise in a light, flexible and aesthetically pleasing way.
With this in mind, what should we look for when choosing shade structures for outdoor spaces? Below, we've provided you with Superior Recreational Products's top recommendations.
_DaveSouthwood.jpg?1548162410)
.jpg?1550807010)



More than 100 American architects and nine international practitioners have been elevated to the American Institute of Architects College of Fellows. Fellowship in the AIA is a prestigious honor conferred upon those who have lasting contributions to the profession. While primarily a national award, the AIA also awards fellowship to a number of international designers each year.


We have seen rooftop helipads, restaurants, pools, and even gardens, but soon rooftops will be catering to a new service: drone delivery. Maida Vale’s Lyons Place, a residential complex designed by architect Sir Terry Farrell, will be the first in the UK to implement rooftop ‘vertiports’, encouraging drone delivery services.


Architecture can be understood through many prisms but is often seen solely as the response to material demands - housing, leisure, commerce, etc. But perhaps no space is more emotionally and symbolically loaded than that of sacred spaces. Designing spaces for worship (religious or otherwise) can be one of the most creative and liberating tasks of this profession. These spaces transcend the terrestrial plane of mere material to become part of a universe of subjectivity and faith.
We present below a series of illustrations of such spaces by André Chiote, featuring famed architectural works by designers such as Gottfried Bohm, Oscar Niemeyer, and Peter Zumthor.

Elin Petronella and Charles Henry record the architecture and urban landscapes of European cities on vibrant, colorful, and even monochromatic embroideries. Classical Danish buildings, the bohemian streets of Paris, Lisbon's cable cars, and even the iconic Casa Batlló de Gaudí in Barcelona are some of the locations illustrated in the duo's work. See more of the textile artists/couple's work on Instagram: @petronella.art and @_charleshenry_.