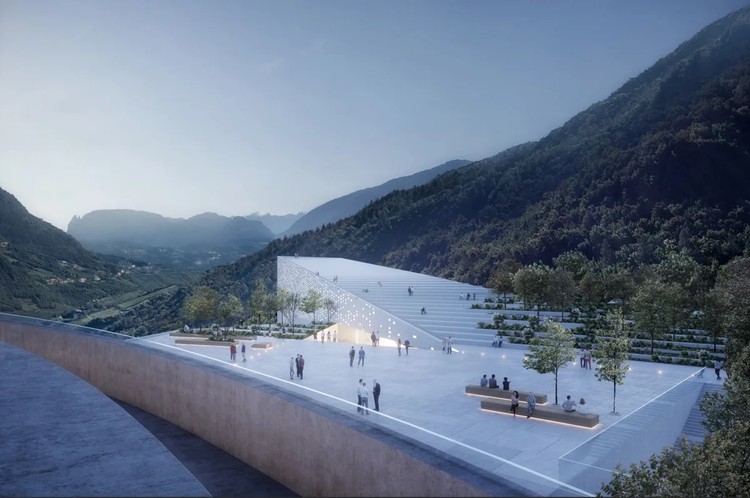
Work seamlessly with CAD and Lumion 3D rendering software for immediate model visualizations


Work seamlessly with CAD and Lumion 3D rendering software for immediate model visualizations


Snøhetta has designed a new Museum Quarter for Bolzano, Italy that will be home to Ötzi the Iceman. Sited atop Virgl mountain, the project would overlook the city and connect to the new Bolzano cable car. As an open landmark, the Museum Quarter was made to serve as a terrace for Bolzano. The elevated museum and park will include exhibition and collection space around the iconic 5,300-year old glacier mummy.


19 installations have been unveiled across the California Desert as part of the Desert X international contemporary art exhibition. The second edition of the exhibition, running from February 9th to April 21st, 2019, is free and open to the public, and seeks to “activate the desert landscape through nineteen site-specific installations and performances by some of today’s most recognized international contemporary artists.”
Co-curated Amanda Hunt and Matthew Schum, the exhibition explores ideas of site-specificity, framing post-industrial art and the interactive possibilities it contains. The 2019 edition includes film projects and process-driven works, spanning 50 miles across the Coachella Valley into Mexico.

.jpg?1551218987)
Weiss/Manfredi has unveiled their design for the re-envisioned U.S. Embassy campus in New Delhi, India. The first phase of a long-term masterplan, the scheme features a New Office Building, a support annex, and connected landscape offering a secure campus for America’s mission in India. Included in the design is the restoration of the early modernist Chancery Building by Edward Durell Stone.
As the Durell Stone-designed embassy reaches its sixtieth anniversary, the scheme offers a sustainable vision for the Embassy’s future that builds on the legacy of the historic campus to create a new foundation for American diplomacy in India.

When we think of energy from renewable sources, the first that probably come to mind are solar and wind. And decentralizing power generation is something that has inspired engineers and inventors from all over the world.
So what about turning the mechanical energy generated when people walk into electrical energy? It can be done thanks to technology developed by Laurence Kemball-Cook,founder of Pavegen. Using platforms inserted within sidewalks Pavegen converts steps into electric power (while also generating data and even rewards). But before you go out there feeling like Michael Jackson in Billie Jean, you should understand how this system works.

The following excerpt from my recent interview with Tianjin-based architect Zhang Hua continues an ongoing series of interviews that I’ve been conducting during my frequent trips to China. Zhang Hua is leading his design studio, Zhanghua Architects, which is a part of Tianjin University Research Institute. Professor Zhang Hua’s work follows his uncompromising form-generating theory, which is based on the desire to capture the progression of transformational processes. In his many built projects, the architect examines and expresses such formal transformations as turning from something basic to complex or from monolith to disperse. The focus is on the state of transformation itself, how a form is changing and morphing from one state to another. We spoke with Zhang Hua through an interpreter at the institute, with half a dozen young architects and researchers from his studio, seated all around and taking notes.

Sketches are the first inkling into the design process of an architect, a way of observing and investigating a project’s development or even representing solutions for it. Through an architect’s sketches, one can better understand how a specific design move mirrors echoes throughout an entire work. Here, we have compiled sketches by Pritzker Prize winners - designers who have been awarded the highest recognization in the field of architecture - offering diverse techniques that can certainly inspire your next freehand experiment.
.jpg?1551200522)
The Academy of Motion Pictures Museum by Renzo Piano Building Workshop is nearing completion along the Miracle Mile in Los Angeles. Piano’s design consists of the renovation of the May Company department store located at the corner of Fairfax and Wilshire, as well as a new glass sphere addition that will house the 1,000-seat David Geffen Theater. Set for opening this year, the project aims to become the world’s premier institution dedicated to movies.

