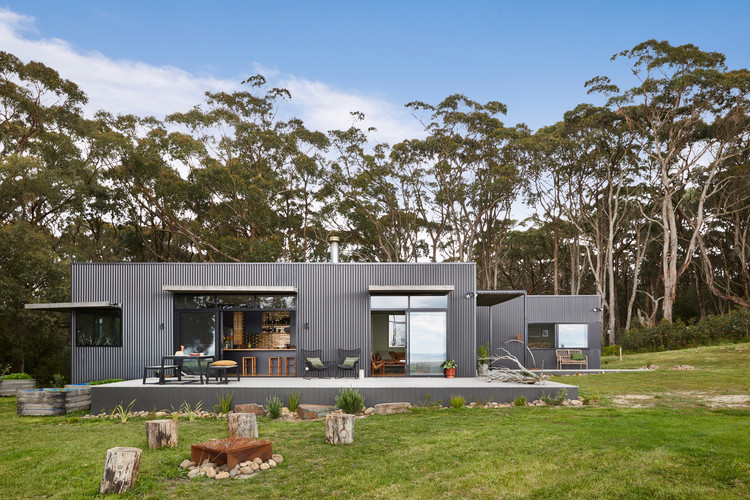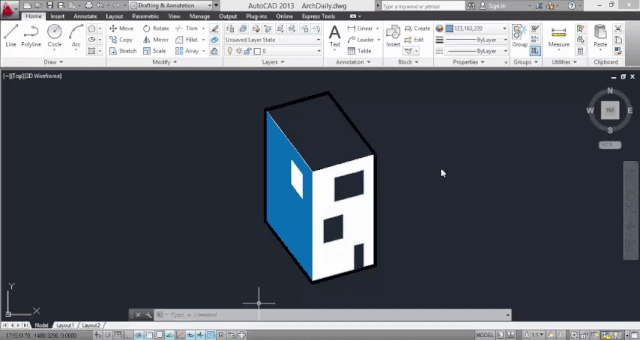
-
Architects: John Pawson
- Area: 30 m²
- Year: 2018
-
Manufacturers: Dinesen
-
Professionals: Gumpp & Maier










Space Saloon has announced a new week long experimental design-build festival in Southern California. Dubbed FIELDWORKS, the festival aims to rethink design-build and hands-on education. Following the success of the first workshop, LANDING, the group is returning to Southern California and the Morongo Valley. The community-in-residence program brings teams of students and designers together to develop site-specific projects that question notions of context and place.


Barkow Leibinger has unveiled details of their competition-winning proposal for the Waterfront Hotel and Boarding House in Molenkopf, Frankfurt am Main, Germany. Located at a prominent site on the city’s Molenspitze, the west-facing triangular point of land sits at the end of an industrial peninsula used for warehouses and container shipping at Frankfurt’s East Bay.
The Barkow Leibinger scheme manifests as a triangular pinwheel with offset corners defined by the depths of hotel rooms. The mass of the 60-meter-tall building is further broken down by a “folded accordion façade” to maximize the panoramic views of the European Central Bank, and Frankfurt skyline attainable from the site.


MODUL architectural bureau has released details of their proposed transformation of an old factory building into a modern showroom in Voskresensk, on the outskirts of Moscow. The scheme, dedicated to the exhibition of stone materials, is organized around a wide-ranging series of immersive spaces, serving clients and designers with work and recreational infrastructure.
To address the existing working factory in the complex, the site has been divided into an “intervention” zone and a “production” zone, the logistics of which could not be dislocated during design and construction. Under the proposal, a large warehouse has been designed to accommodate stone slabs, freeing up the historic factory building as a place of exhibition.

After spending countless hours in front of AutoCAD working on a project, you’re bound to have your own set of favorite commands to standardize a few steps. We also bet that you don’t have them all memorized or often forget them. To help you remember, we've made a list of 50 commands that can help you speed up your work game, discover new shortcuts, or come in use as a handy tool for when you forget what the command you need is called.
The following listing was developed and corroborated by our team for the 2013, 2014 and 2015 versions of AutoCAD in English. We also prepared a series of GIFs to visualize some of the trickier ones.
When you’ve finished reading, we would love to know what your favorite commands are (including those that we didn’t include). We will use your input to help us update the article!
