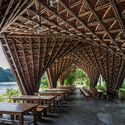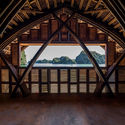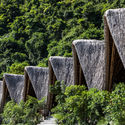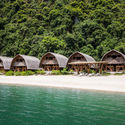
Nowadays, new technologies for the treatment of glass provide new ways to use this material in architecture. Applied indoors, specifically in retail stores, glass in its different textures, colors, finishes and levels of transparency can allow the unobstructed view of certain products, hide more private areas without blocking the passage of light, and attract the attention of customers as focal points, among many other uses.
Review below a selection of applications in commercial projects.














































































