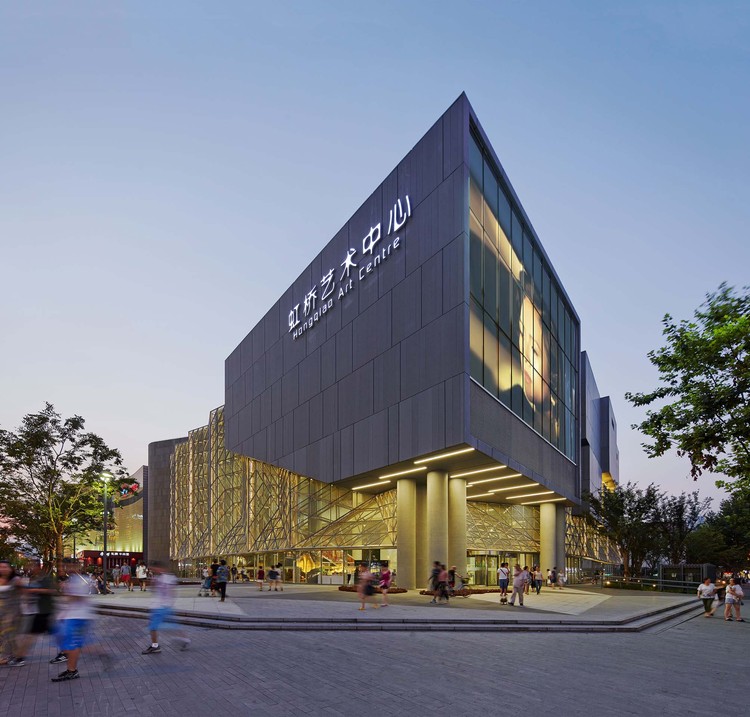
-
Architects: BAU Brearley Architects + Urbanists
- Area: 14300 m²
- Year: 2016
-
Manufacturers: VMZINC, 恒豪国际(上海)有限公司






One of the most highly regarded architects of his generation, Portugese architect Álvaro Siza (born 25 June 1933) is known for his sculptural works that have been described as "poetic modernism." When he was awarded the Pritzker Prize in 1992, Siza was credited as being a successor of early modernists: the jury citation describes how "his shapes, molded by light, have a deceptive simplicity about them; they are honest."


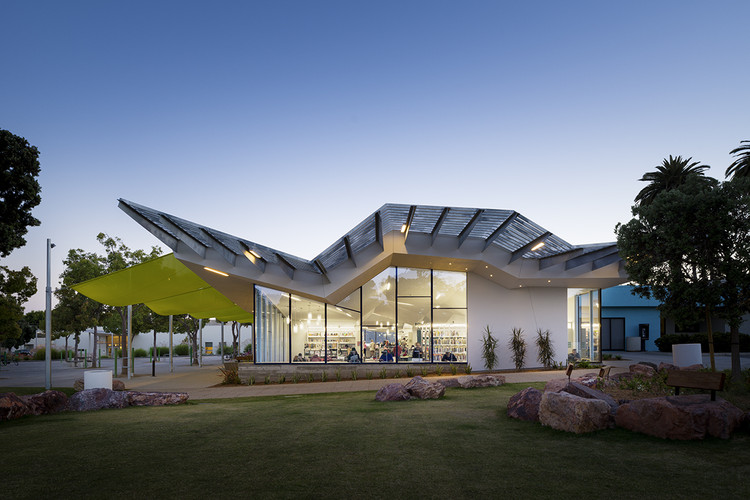
The Australian Institute of Architects have awarded the 2019 Gold Medal to Santa Monica-based Australian expatriates Hank Koning and Julie Eizenberg of Koning Eizenberg Architecture. As the Institute’s highest honour, the Gold Medal was awarded to acknowledge the firm's commitment to affordable housing, education and civic projects, and to tirelessly fighting to improve the situation of underprivileged communities.
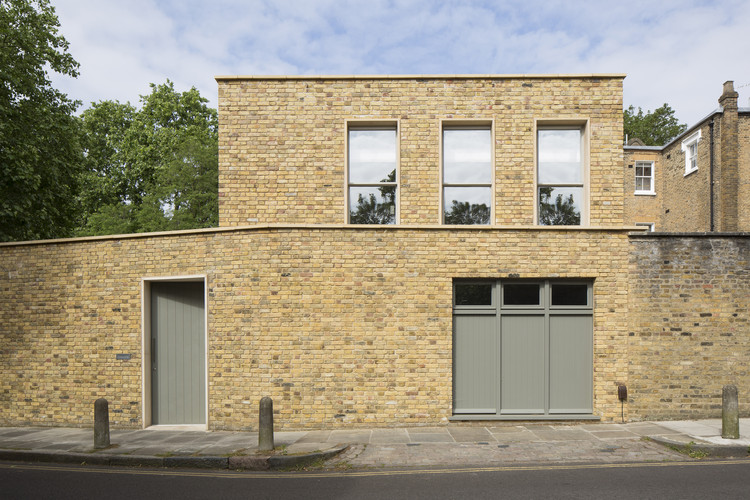
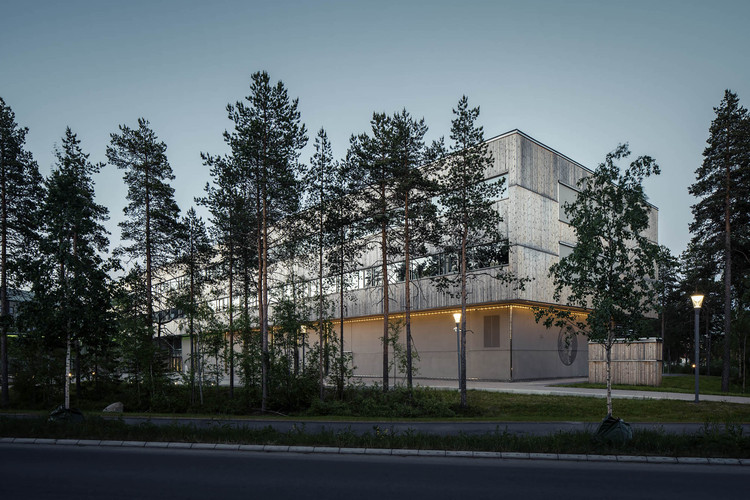


During the 2019 AIA Convention in Las Vegas we invited a selected group of manufacturers and industry leaders to discuss the future of architecture and construction. Trends, technology, apps, BIM, customization, supply chain, and more insights on the first edition of Building Future featuring Morin Corp., Sto, Cosentino, panoramah!, Dri-Design, Graphisoft, Owens Corning, AkzoNobel, and C.R. Laurence.
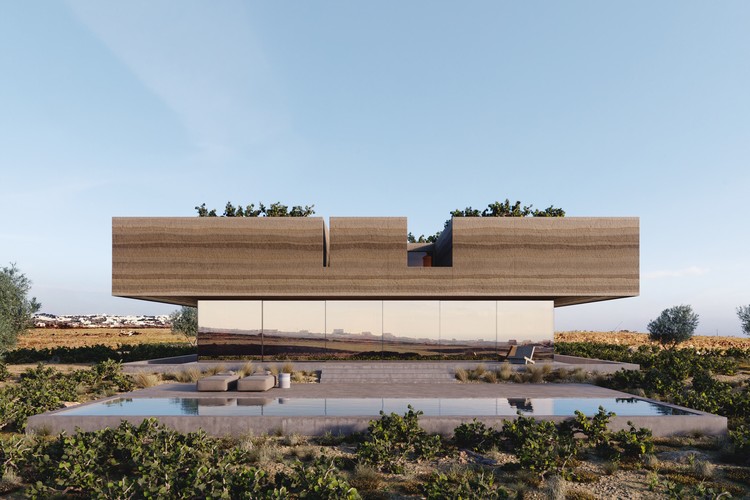
Kapsimalis Architects has published details of their proposed Vineyard House on the Greek island of Santorini. The design concept was for a main housing space under a roof of artificial earth, with a perimeter-free view of the landscape. To achieve this, a piece of land is elevated by 2.6 meters to form a living space below and progressively sculpted in the spirit of the natural erosion of volcanic rocks and caves.

China seems to be at the peak of a refurbishment fever. Not only hutongs in historic downtowns, but abandoned industrial factories are becoming new tech or cultural hubs, and even buildings in the risk of collapse are refurbished to extend their lifespan. Why is this happening? Who is investing? How could this happen in a country where you cannot buy properties?
In this edition of Editor's Talk, our editors from ArchDaily China share their thoughts on how in a fast-paced development process, such as the one China is going through, there is a refurbishment fever in its biggest cities.
.jpg?1561455232)
Benthem Crouwel Architects has been announced as the winner of a competition to design a new residential district in Prague, presented in collaboration with local firm RA15. The competition, organized by Penta Real Estate, saw 160 entries distilled down to 44, and then 5 finalists. In a unanimous verdict, the jury praised Benthem Crouwel’s decision to integrate a large, publically-accessible park into the project.
.jpg?1498408559)
Through their pioneering theory and provocative built work, husband and wife duo Robert Venturi (born June 25, 1925) and Denise Scott Brown (born October 3, 1931) were at the forefront of the postmodern movement, leading the charge in one of the most significant shifts in architecture of the 20th century by publishing seminal books such as Complexity and Contradiction in Architecture (authored by Robert Venturi alone) and Learning from Las Vegas (co-authored by Venturi, Scott Brown and Steven Izenour).