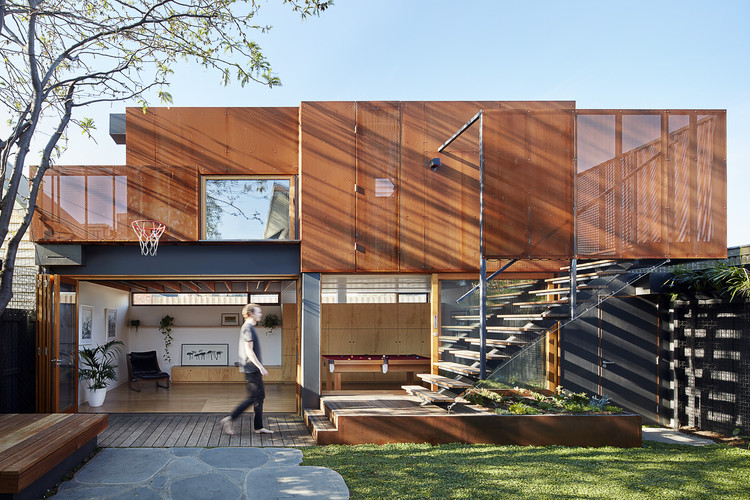ArchDaily
Featured
Featured
January 18, 2018
https://www.archdaily.com/887190/rode-house-pezo-von-ellrichshausen Cristobal Rojas
January 18, 2018
https://www.archdaily.com/887180/poolhouse-o-steven-vandenborre Daniel Tapia
January 18, 2018
https://www.archdaily.com/887126/manhwaricano-rieuldorang-atelier Fernanda Castro
January 18, 2018
https://www.archdaily.com/887148/stage-of-forest-meta-project 舒岳康
January 17, 2018
https://www.archdaily.com/887077/studio-house-zen-architects Daniel Tapia
January 17, 2018
https://www.archdaily.com/886641/ensae-paristech-campus-paris-saclay-cab-architectes Daniel Tapia
January 17, 2018
https://www.archdaily.com/887014/hangzhou-gudun-road-primary-school-gla 舒岳康
January 16, 2018
https://www.archdaily.com/886780/forest-and-house-jhw-iroje-architects-and-planners Daniel Tapia
January 15, 2018
https://www.archdaily.com/886775/life-on-maars-maarch Cristobal Rojas
January 15, 2018
https://www.archdaily.com/886874/xie-zilong-photography-museum-regional-studio 罗靖琳 - Jinglin Luo
January 15, 2018
https://www.archdaily.com/886674/aldos-kitchen-ibuku Eduardo Souza
January 14, 2018
https://www.archdaily.com/886647/villa-in-herzliya-pituach-archifeto Rayen Sagredo
January 14, 2018
https://www.archdaily.com/886515/xiezuo-hutong-capsule-hotel-in-beijing-blue-architecture-studio 舒岳康
January 12, 2018
https://www.archdaily.com/801298/apartment-refurbishment-aboim-inglez-arquitectos Cristobal Rojas
January 10, 2018
https://www.archdaily.com/803024/primary-school-eb1-adalberto-dias Cristobal Rojas
January 10, 2018
© Nikolai Wolff + 24
Area
Area of this architecture project
Area:
800 m²
Year
Completion year of this architecture project
Year:
2017
Manufacturers
Brands with products used in this architecture project
Manufacturers: EGGER Hoppe Sto Ampack , Bauder , +15 Europa Lärche FSC , Fermacell , Ganderkesee , Gerhardt Braun , Modell Tokyo , NIBE , ROCKWOOL , SIGA , Steico , System Quantum , Typ EUROSTRAND , Typ Katherm 80 , Typ Klemmrock , Typ Rissan and Sicrall , Typ Sisalex 500 -15
https://www.archdaily.com/870720/bremer-punkt-lin-architects-urbanists Rayen Sagredo
January 09, 2018
https://www.archdaily.com/882851/scene-house-lcga-design 罗靖琳 - Jinglin Luo
January 08, 2018
https://www.archdaily.com/886595/residence-rabbit-boondesign-plus-trop-terrains-plus-open-space Fernanda Castro
Did you know? You'll now receive updates based on what you follow! Personalize your stream and start following your favorite authors, offices and users.















