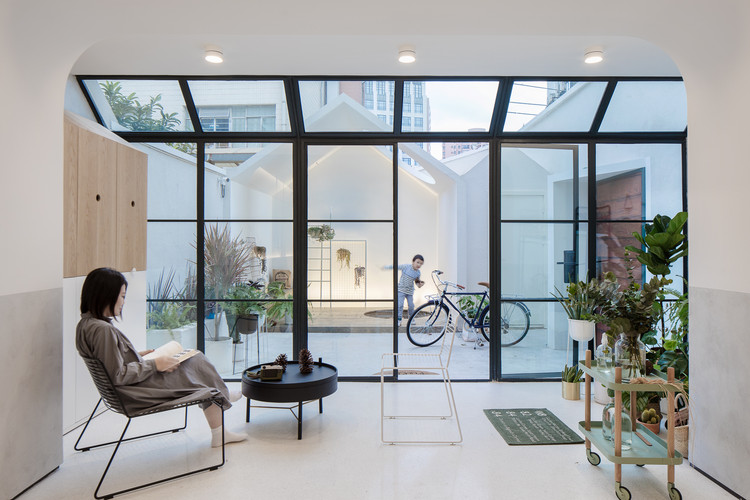-
ArchDaily
-
Featured
Featured
https://www.archdaily.com/798016/house-between-trees-as-arquitecturaDaniela Cruz
https://www.archdaily.com/871231/apartment-with-partitions-casa100-arquiteturaAntonia Cayupe
https://www.archdaily.com/886553/historic-house-renovation-in-suzhou-blue-architecture-studio罗靖琳 - Jinglin Luo
https://www.archdaily.com/880028/la-colina-17-estudio-manuel-peredo-juan-carlos-de-la-riva-mariano-maldonado-luis-carbonellCristobal Rojas
https://www.archdaily.com/886547/kiss-house-lazor-officeRayen Sagredo
https://www.archdaily.com/885860/xianxian-inn-hotel-penda舒岳康 - SHU Yuekang
https://www.archdaily.com/886366/jungalow-house-neogenesis-plus-studi0261Daniel Tapia
https://www.archdaily.com/886341/new-shandao-restaurant-yiduan-shanghai-international-design罗靖琳 - Jinglin Luo
https://www.archdaily.com/886317/incisiones-3df-building-matias-imbern-plus-marcelo-miraniDaniel Tapia
https://www.archdaily.com/886310/hua-fai-youth-center-estudio-cavernasRayen Sagredo
https://www.archdaily.com/886340/cheomdan-badminton-court-jhw-iroje-architects-and-planners-plus-the-sa-ram-architectsRayen Sagredo
https://www.archdaily.com/886257/kata-farm-in-varnhem-aix-arkitekter-abDaniel Tapia
https://www.archdaily.com/886212/sr-house-nataneka-architectDaniel Tapia
https://www.archdaily.com/886263/steel-grove-ar-architectsCristobal Rojas
https://www.archdaily.com/886101/a-white-house-a-growing-home-rigi-design舒岳康
https://www.archdaily.com/886166/house-in-higashi-ohwada-case-realRayen Sagredo
 © Simon Upton
© Simon Upton



 + 24
+ 24
-
- Area:
2900 ft²
-
Year:
2016
-
Manufacturers: ALT for Living, Goss & Goss, J Pauwels, Massage Table upholstery by Sawkille, McGuire Axial, +6Mecox Gardens, Ofuro, Shibui, Soumac collection design, T&M-, T&M-designed,-6 -
https://www.archdaily.com/886114/pound-ridge-house-tsao-and-mckown-architectsCristobal Rojas
https://www.archdaily.com/885988/two-houses-deers-and-trees-lenka-mikovaCristobal Rojas
Did you know?
You'll now receive updates based on what you follow! Personalize your stream and start following your favorite authors, offices and users.
.jpg?1476386023)

.jpg?1476386023)









