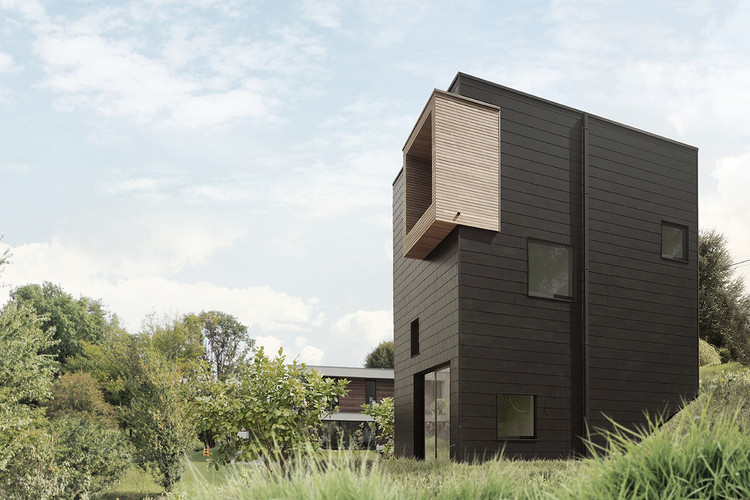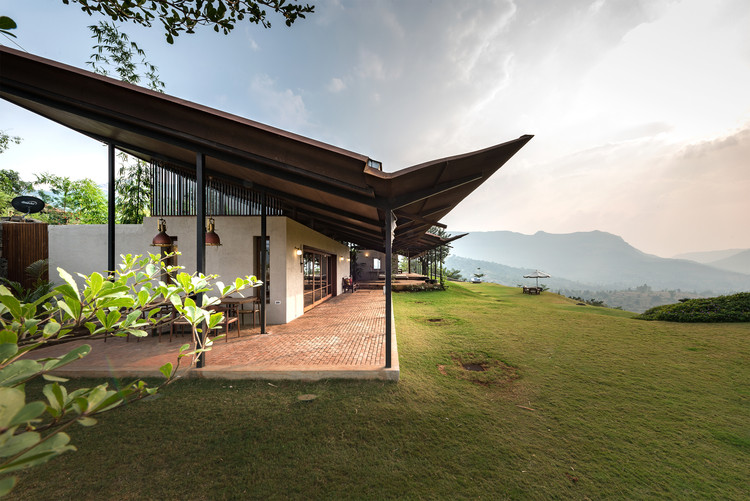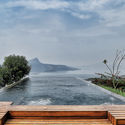ArchDaily
Featured
Featured
April 17 | Sponsored Content
Software Application Archicad 25 allows you to continue selections by switching between 2D and 3D views without reselecting items thanks to new and improved commands. Furthermore, you can also speed up your workflow by using overlapping elements and hiding the selected elements in the active view.
https://www.archdaily.comhttps://www.archdaily.com/catalog/us/products/27276/how-to-achieve-higher-productivity-in-archicad-with-smart-selection-graphisoft
December 14, 2017
https://www.archdaily.com/885346/homb-taft-house-skylab-architecture Cristobal Rojas
December 14, 2017
https://www.archdaily.com/885366/simplexity-urban-architectes Rayen Sagredo
December 14, 2017
https://www.archdaily.com/885342/house-time-architects Cristobal Rojas
December 13, 2017
https://www.archdaily.com/885376/storstrom-prison-cf-moller Cristobal Rojas
December 13, 2017
https://www.archdaily.com/885374/shore-house-lss Cristobal Rojas
December 13, 2017
https://www.archdaily.com/885284/safadasht-dual-nextoffice Daniel Tapia
December 12, 2017
https://www.archdaily.com/885328/the-sea-world-culture-and-arts-center-gallery-mvrdv Fernanda Castro
December 12, 2017
https://www.archdaily.com/885316/sculpture-studio-modus-studio-plus-el-dorado Daniel Tapia
December 12, 2017
https://www.archdaily.com/885244/corte-bertesina-traverso-vighy-architetti Diego Hernández
December 12, 2017
https://www.archdaily.com/885195/the-house-with-the-gabion-spasm-design Cristobal Rojas
December 11, 2017
https://www.archdaily.com/885114/liquid-pavillion-depa Daniel Tapia
December 11, 2017
https://www.archdaily.com/885144/loftwonen-strijp-s-architecten-en-en Rayen Sagredo
December 11, 2017
https://www.archdaily.com/885142/the-fade-obba Rayen Sagredo
December 10, 2017
https://www.archdaily.com/885146/pinnacle-n10-ph-plus Rayen Sagredo
December 08, 2017
https://www.archdaily.com/885030/eco-cite-la-garenne-guillaume-ramillien-architecture-sarl Rayen Sagredo
December 08, 2017
https://www.archdaily.com/885029/3beirut-foster-plus-partners Rayen Sagredo
December 07, 2017
https://www.archdaily.com/885026/caledonian-somosaguas-studio-mk27-marcio-kogan-plus-suzana-glogowski Rayen Sagredo
December 07, 2017
https://www.archdaily.com/884852/shui-cultural-center-west-line-studio 罗靖琳 - Jinglin Luo
Did you know? You'll now receive updates based on what you follow! Personalize your stream and start following your favorite authors, offices and users.













.jpg?1513106347)
.jpg?1513106408)
.jpg?1513106236)
.jpg?1513106050)
.jpg?1513106136)














































.jpg?1512780303)
.jpg?1512780247)
.jpg?1512780367)
.jpg?1512780236)
.jpg?1512780330)















.jpg?1512605302)
.jpg?1512604884)
.jpg?1512604506)
.jpg?1512605013)
.jpg?1512604434)




