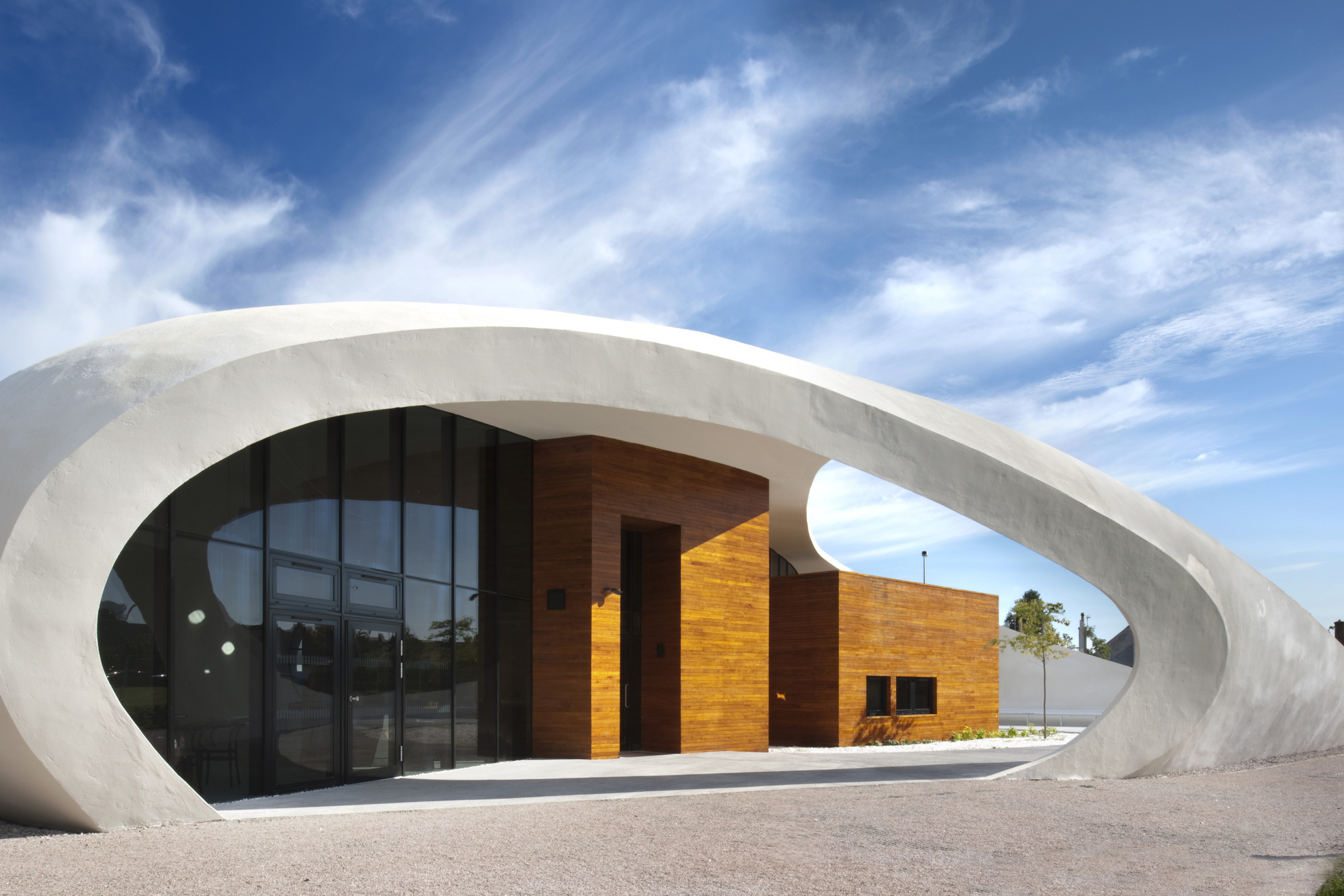
-
Architects: Brininstool + Lynch
- Area: 734 m²
- Year: 2013


Wakely314240.jpg?1410830011)

Herzog & de Meuron has teamed up with British designer John Pawson to design a 28-story tower for Manhattan’s Bowery district. The raw concrete tower, as developer Ian Schrager describes, will be designed as the “ultimate expression of Uptown meets Downtown.” Eleven luxury residences will top a 370-room hotel, all featuring open plans and mullionless floor-to-ceiling windows that frame unobstructed views of the city.





.jpg?1410750022)


Dwell on Design NY, curated by the editors of Dwell magazine, debuts at 82 Mercer in SoHo, NY. Join 5,000 design elite as Dwell upends the standard ‘trade show’ format and creates a unique forum to engage, learn, inspire and connect. ArchDaily readers can receive $10 off show passes for the inaugural event with code DODNY registering here.
At this groundbreaking event, influential designers, architects, industry thought leaders and you, will discuss, collaborate and address today's most pressing design challenges in the contract design industry and beyond. Over three days, attend 20+ Dwell-curated presentations, panel discussions and dialogues on ‘hot button’ issues across hospitality, travel, office, academia, public spaces, urban infrastructure and more. Be sure not to miss program highlights Reimagining New York City’s Terra Firma, The Future of Transit, Building for Resiliency, The New Malleable Office and more.


“515 Highline” is the latest luxury condominium planning to make its claim next to New York’s beloved High Line. Clad in an undulating glass and steel facade, the 12-story, 12-residence development designed by Singapore's SCDA Architects will be unique in that it is the only property bordered by the elevated park on two sides.

Organized by the New York School of Interior Design, and curated for CMOA by Raymund Ryan, curator of architecture, Carnegie Museum of Art is hosting a new exhibit: Maggie's Centres: A Blueprint for Cancer Care. Opening September 13, the exhibit showcases the extraordinary Maggie's Centres, works of integrated architecture designed to address essential human needs and the everyday challenges of cancer patients undergoing treatment. The work of Frank Gehry, Piers Gough, Steven Holl, Rem Koolhaas, and Richard Rogers have been selected to be included in the exhibition, and provide insight into how some of the most influential architects of our age have sought to positively alter the look, and more significantly, the feel, of healthcare facilities.


The Architectural League hosts the design party of the year at its annual Beaux Arts Ball on September 20. Held in the recently restored, exquisite interiors of Williamsburg’s Weylin B. Seymour’s, the Ball will feature a projection installation by Nuit Blanche New York that reflects on the theme of “Craft.” In addition to the installation, a series of digital presentations and photographic essays will reveal more information about the building and the team of artisans and consultants behind its restoration.