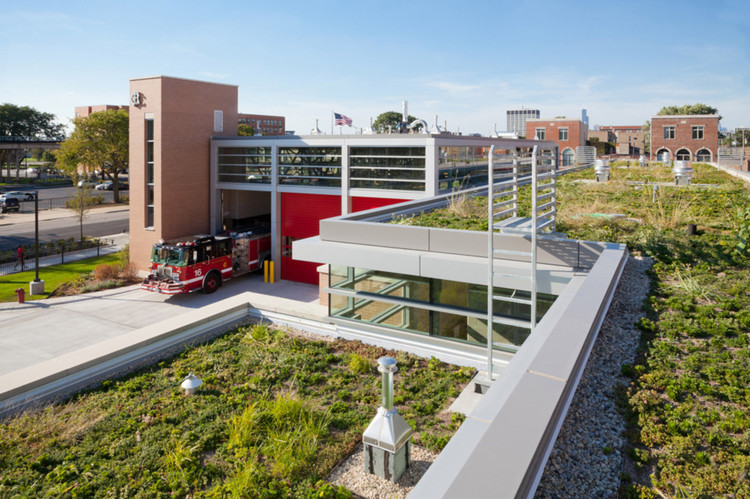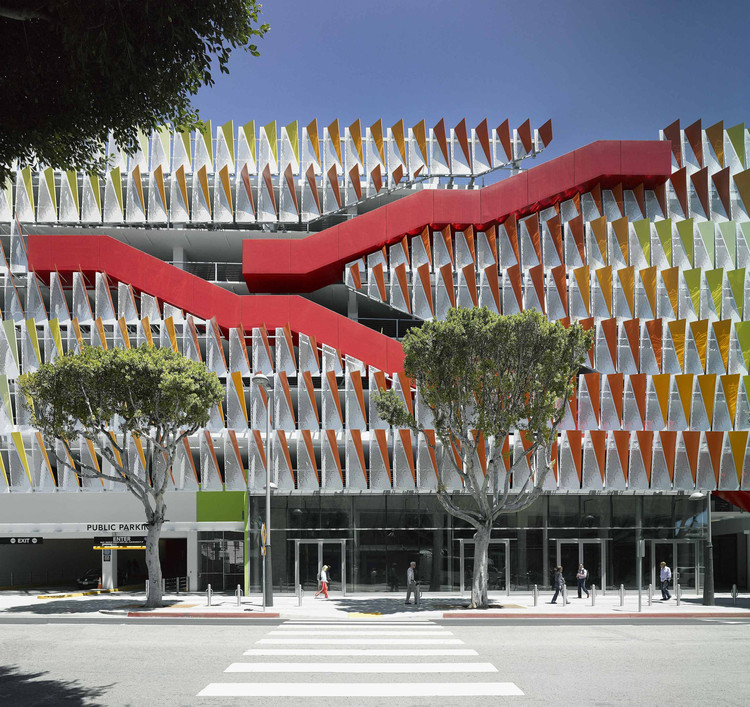ArchDaily
United States
United States
August 12, 2014
Herzog & de Meuron’s National Stadium, Beijing. 2008. Image © Iwan Baan
What influence do art and space have on the contemporary architectural design process? MoMA 's most recent exhibition on architecture and design Conceptions of Space strives to answer this question. Themed under the umbrella of spatial relations, Curator Pedro Gadanho ruminates on the subject in a broad and philosophical sense. The exhibition delves into the topic using an interdisciplinary approach, incorporating research from French philosopher Michel Foucault on the subject of the expanded field. The exhibition aims to explore the relationship between the development of space and its deep-seated roots in the creative arts.
https://www.archdaily.com/536999/spatial-relations-take-centre-stage-in-moma-s-newest-architectural-exhibition Finn MacLeod
August 11, 2014
https://www.archdaily.com/535474/engine-company-16-firehouse-dlr-group Cristian Aguilar
August 08, 2014
https://www.archdaily.com/534586/gvsu-pew-library-stantec Daniel Sánchez
August 06, 2014
https://www.archdaily.com/533475/novartis-campus-weiss-manfredi Igor Fracalossi
August 05, 2014
https://www.archdaily.com/532563/sunshine-canyon-residence-tha-architecture Cristian Aguilar
August 04, 2014
https://www.archdaily.com/533530/courtyard-house-no-architecture Karen Valenzuela
July 31, 2014
https://www.archdaily.com/530917/pandora-media-inc-new-york-office-aba-studio Karen Valenzuela
July 30, 2014
© David Matthiessen + 12
Area
Area of this architecture project
Area:
2250 m²
Year
Completion year of this architecture project
Year:
2013
Manufacturers
Brands with products used in this architecture project
Manufacturers: POHL ABC Resources , ACCO , AGA , Apollo , +25 CA Rasmussen , CMC , Church & Larsen , CornellCookson , Cowelco , Hutchison , J. Colavin & Son , Letner Roofing , Montgomery , Morley Construction , Murray , Otis , Pacific Building Specialties , R&R , Randall/McAnany , Reliable Floor Covering , SGK , Sentry , Services , Sharma , Shaw & Sons , Structural Shotcrete , Traffic Management , VNSM , Western States Metal Roofing -25
https://www.archdaily.com/530512/city-of-santa-monica-parking-structure-6-behnisch-architekten-studio-jantzen Igor Fracalossi
July 30, 2014
https://www.archdaily.com/530496/weston-residence-specht-harpman-architects Daniel Sánchez
July 29, 2014
© Steve Hall/Hedrich Blessing + 22
Area
Area of this architecture project
Area:
53839 ft²
Year
Completion year of this architecture project
Year:
2014
Manufacturers
Brands with products used in this architecture project
Manufacturers: LIBART Libart Sika Solarlux Tremco , +76 dormakaba Assa Abloy Bega Color Kinetics Grohe ABH , ACM , Alliance Glazing Technologies , Altman Lighting , American Hydrotech , American Stair , BASF , Bison , Bobrick , Carlisle SynTec , ClarkDietrich , Construction Specialties , Creative Industries Terrazzo Products , Crossfield Products , Delta Light , Detex , Dex o Tex , Dyson , EIFS , Eaton's Lighting Division , Elkay , GMS , GRACE , General Partitions , Gerdau Corsa , HK , HK Lighting , HUFCOR , Hager , Hohmann & Barnard , Hudec , International Marble and Granite , Iris Ceramica , Iris Lighting , Ives , Koala , Kohler , LUM-TECH , Larsen , Larsen's Manufacturing , Lawrence Hardware , Mapei , MetalSpan , Moda , Moda Light , NanaWall , Oldcastle BuildingEnvelope , Optolum , Otis , Ozinga , PITTCO , Packaged Concrete , Panz Metal Ceilings , Pemko , Prarie Material , Proflo , Saflok , Schlage , Sistemalux , Siteline , Steel Construction Services , Stoet , Taco , Taymor , Trout Glass & Mirror , USG , Ushio , Von Duprin , Winona Lighting , Wire by Design , iLight -76
https://www.archdaily.com/530219/godfrey-hotel-valerio-dewalt-train-associates Igor Fracalossi
July 28, 2014
https://www.archdaily.com/528099/mothersill-bates-masi-architects Karen Valenzuela
July 27, 2014
https://www.archdaily.com/529272/zuckerman-museum-of-art-stanley-beaman-and-sears Daniel Sánchez
July 23, 2014
https://www.archdaily.com/528393/legacyer-5g-studio-collaboative Cristian Aguilar
July 23, 2014
The Academy of Neuroscience for Architecture (ANFA) will have their 2nd international conference between September 18 and September 20 in La Jolla , California.
https://www.archdaily.com/530410/2014-anfa-conference Sebastian Jordana
July 22, 2014
https://www.archdaily.com/527769/clark-art-institute-tadao-ando-architect-and-associates-selldorf-architects-reed-hilderbrand-landscape-architecture-gensler Karen Valenzuela
July 21, 2014
Institute for Public Architecture exhibition on public and affordable housing in NYC, "Total Reset." Installation by IPA Fellow Quilian Riano: “Work with Me, Neighbor.” Mayor de Blasio has declared a “total reset” for public housing in New York . At the same time, the decline of affordable housing options has become New Yorkers' greatest concern.
https://www.archdaily.com/529089/exhibition-total-reset Sebastian Jordana
July 15, 2014
https://www.archdaily.com/524708/streamsong-resort-alfonso-architects Daniel Sánchez
July 15, 2014
https://www.archdaily.com/524830/butterfly-house-feldman-architecture Cristian Aguilar
















































































