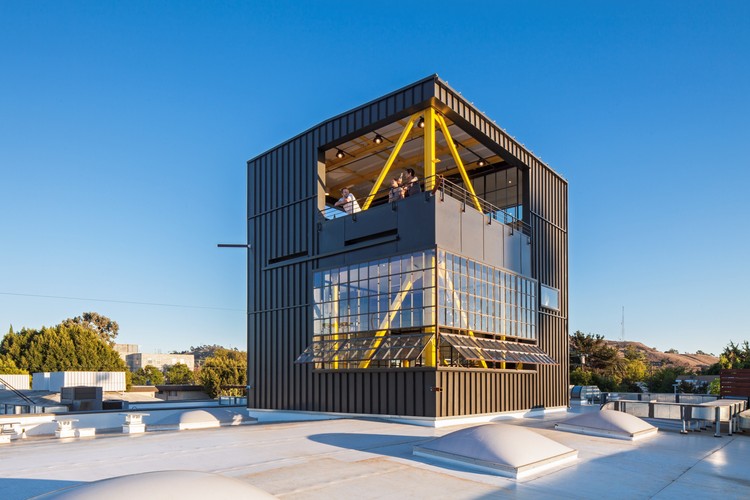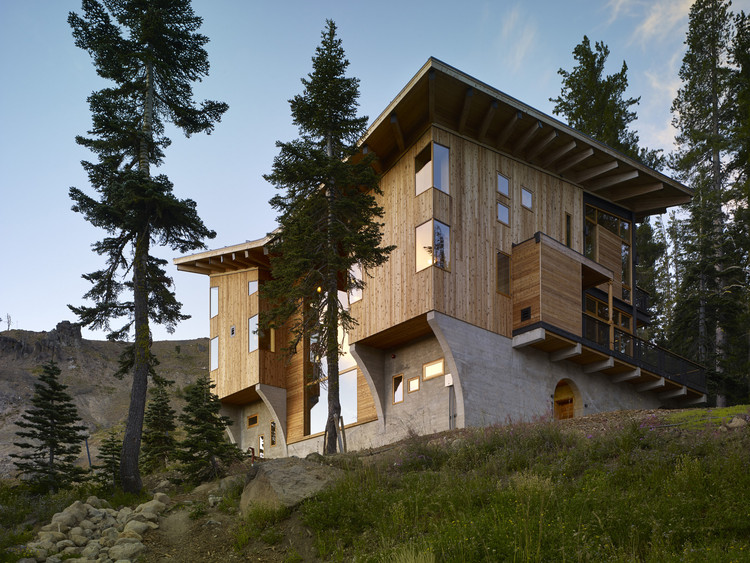
-
Architects: Ross Barney Architects
- Year: 2014
-
Manufacturers: Armstrong Ceilings, Shaw, Symmons
-
Professionals: Barton Malow, Burns & McDonnell, Ross Barney Architects, Henneman Engineering, Rubinos & Mesia Engineers, +1



Rafiq Azam is the principal of SHATOTTO architecture for green living, based in Dhaka, Bangladesh. He will introduce us to his work and city, which is also home to works by Louis Kahn. Azam’s “green” is not about global ratings or the current sustainability trend. It is his response to the sky, water, and vegetation that surround him and his city. There is an apparent simplicity in Azam’s work that disguises and belies a complex fabric revealing the wonders of the cosmos.


Last night Studio Gang Architects unveiled designs of their first ever building in San Francisco, a 400 foot tall residential tower with an undulating, twisting facade. Inspired by the bay windows of older local buildings such as 450 Sutter Street, Studio Gang have added a twist (literally) to the typology with incremental rotations of the 90-degree bays running vertically up the facade.
Read on for more details of the design


SuperPuesto is a temporary pavilion by Terence Gower commissioned by The Bronx Museum of the Arts in collaboration with the Andrew Freedman Home for Beyond the Supersquare, the first U.S. museum exhibition to examine the complicated legacies of modernist architecture in Latin America and the Caribbean through the perspectives of 30 contemporary artists. With the goal of providing an immersive space for visitors to experience the exhibition’s artistic and architectural themes, SuperPuesto also serves as an annex for educational and public programs related to Beyond the Supersquare.


AA Studio have revealed their plans for the development of Brooklyn's iconic New York Dock Company building, transforming the 230,000 square foot structure into a mixed-use complex of six commercial spaces on the ground floor, 70 residential loft apartments, and a rooftop deck and gardens above.
The design aims to be as faithful to the original structure as possible, retaining the existing poured concrete columns and walls and exposing the high concrete ceilings. As one of the earliest structures to use the technology, the retention and celebration of these features is a key aspect of the building's conservation.
Read on after the break for more on the design

The AIANY Global Dialogues Committee has dedicated this year to “(dis)Covered Identities.” The theme aims to explore ways by which cultures, cities, and voices define or refine their identities through a global exchange of ideas and conversations covering multiple topics, perspectives and trends of our time. "Viral Voices" will specifically explore the impact of social media, technology, and device culture on our design process and the way we practice. How do we shape a global conversation?
Greg Lindsay, contributing writer for Fast Company and co-author of Aerotropolis with David Basulto and David Assael of ArchDaily will come together for a lecture discussing the relationships between social media and the profession. Following the lecture, Robyn Peterson from Mashable, Jaime Derringer from Design Milk, Diana Jou from the The Wall Street Journal, Rafi Segal from MIT Architecture / Architect/Blogger, Mark Collins from The Morpholio Project | The GSAPP CloudLab, and Kyle May from Clog will join the speakers for a panel discussion. Visit http://aianyglobaldialogues.blogspot.com/ for further information.



Florida International University’s Stempel Complex, designed by Perkins + Will, will be completed this fall. The complex will house the Extreme Event Institute, which will bring together a number of the university’s research and academic programs to study “extreme natural events.” The form of the building itself takes inspiration from natural disasters such as hurricanes and earthquakes, and is centered around an oval-shaped courtyard.



The Emerging New York Architects (ENYA) committee of the AIA New York Chapter is pleased to announce the opening of its sixth biennial design ideas competition exhibition, QueensWay Connection: Elevating the Public Realm on Thursday, July 17 at 6:00 PM at the Center for Architecture.

