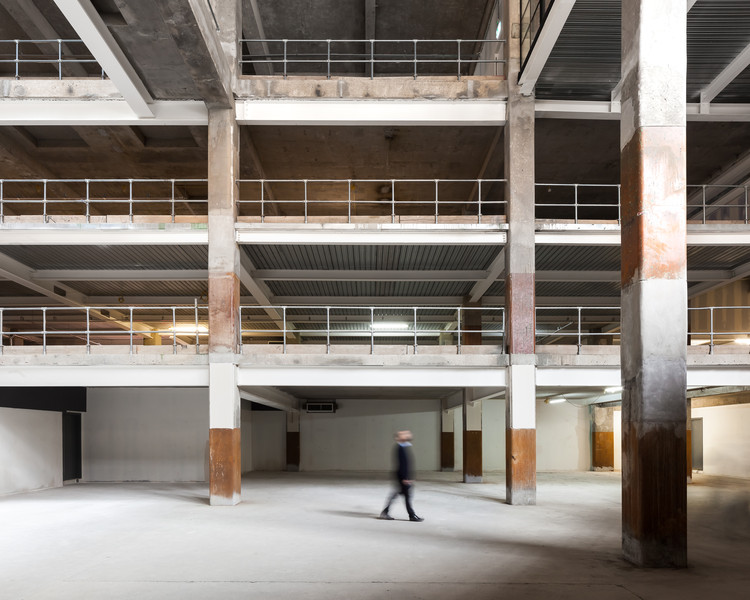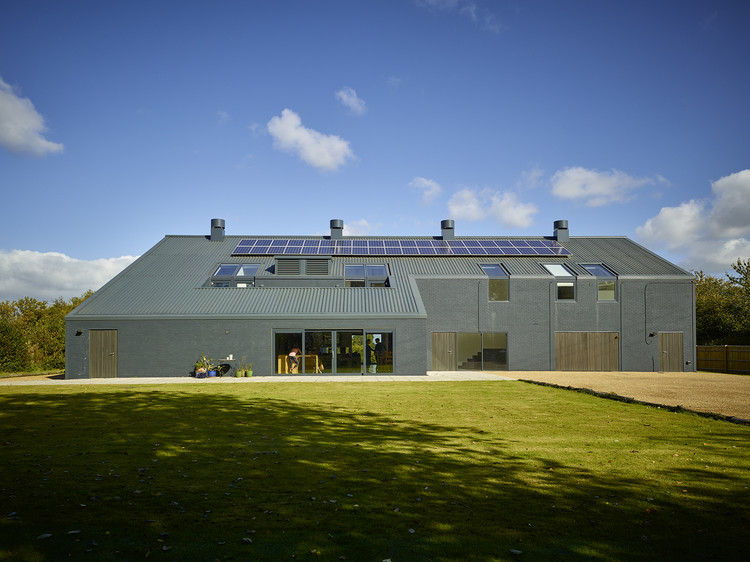ArchDaily
United Kingdom
United Kingdom
February 02, 2018
https://www.archdaily.com/888128/jesus-college-niall-mclaughlin-architects Cristobal Rojas
February 01, 2018
https://www.archdaily.com/887776/brighton-photography-centre-nex Cristobal Rojas
January 31, 2018
https://www.archdaily.com/888105/sultan-nazrin-shah-centre-niall-mclaughlin-architects Rayen Sagredo
January 29, 2018
https://www.archdaily.com/887679/herbal-house-refurbishment-buckleygrayyeoman Daniel Tapia
January 29, 2018
https://www.archdaily.com/887666/fallahogey-studio-mcgarry-moon-architects Daniel Tapia
January 28, 2018
https://www.archdaily.com/887816/acute-intervention-david-stanley-architects-plus-romy-grabosch Cristobal Rojas
January 25, 2018
https://www.archdaily.com/887435/the-hawkhead-centre-page-park-architects Rayen Sagredo
January 25, 2018
https://www.archdaily.com/887299/west-tytherley-cottage-stephen-marshall-architects Daniel Tapia
January 24, 2018
https://www.archdaily.com/887485/mychelsea-boutique-hotel-design-house-liberty Daniel Tapia
January 23, 2018
© Rory Gardiner + 26
Area
Area of this architecture project
Area:
175 m²
Year
Completion year of this architecture project
Year:
2017
Manufacturers
Brands with products used in this architecture project
Manufacturers: RHEINZINK ABA WIKTORCZYK , Acor , Amos Goldreich Architecture , Arpa Fenix , +8 Blueprint Tile , Flos , Huppe , Orluna , Pink Apple , Roca , Tres , Wood and Beyond -8 https://www.archdaily.com/887353/elfort-road-house-amos-goldreich-architecture Cristobal Rojas
January 22, 2018
https://www.archdaily.com/887389/the-apple-store-ph-plus Cristobal Rojas
January 19, 2018
https://www.archdaily.com/887414/zaha-hadid-architects-unveil-mixed-use-public-square-scheme-for-vauxhall-cross-island-in-london Patrick Lynch
January 12, 2018
https://www.archdaily.com/871382/independent-place-mwarchitects Antonia Cayupe
December 21, 2017
https://www.archdaily.com/885886/maggies-centre-barts-steven-holl-architects Daniel Tapia
December 18, 2017
https://www.archdaily.com/885514/freemens-school-swimming-pool-hawkins-brown Rayen Sagredo
December 17, 2017
https://www.archdaily.com/885583/the-river-building-stiff-plus-trevillion Rayen Sagredo
December 13, 2017
https://www.archdaily.com/885286/zinc-house-ob-architecture Rayen Sagredo
December 10, 2017
https://www.archdaily.com/885146/pinnacle-n10-ph-plus Rayen Sagredo

















.jpg?1513436169)

