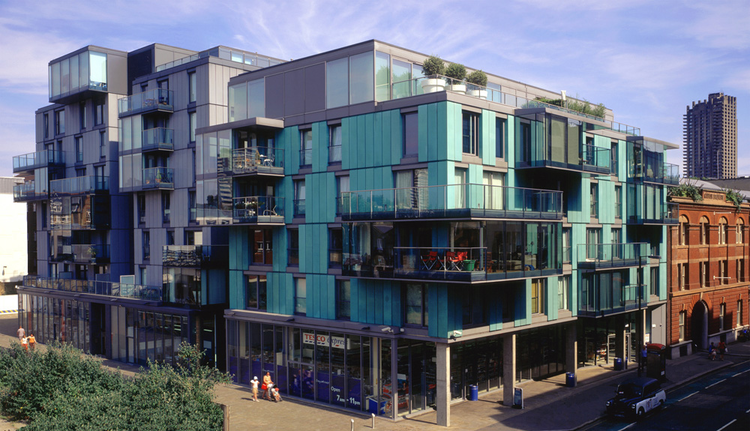
United Kingdom
Manchester Civil Justice Centre / Denton Corker Marshall
https://www.archdaily.com/38698/manchester-civil-justice-centre-denton-corker-marshallNico Saieh
Darwin Centre / C.F. Møller
https://www.archdaily.com/36284/darwin-centre-c-f-m%25c3%25b8ller-architectsNico Saieh
Brewery Square / Hamiltons Architects
https://www.archdaily.com/35639/brewery-square-hamiltons-architectsNico Saieh
10 Hills Place / Amanda Levete Architects

-
Architects: Amanda Levete Architects
- Area: 14220 m²
- Year: 2009
https://www.archdaily.com/34887/10-hills-place-amanda-levete-architectsNico Saieh
Clapham Manor Primary School / dRMM
https://www.archdaily.com/32381/clapham-manor-primary-school-drmmNico Saieh
Hind House / John Pardey Architects
https://www.archdaily.com/24363/hind-house-john-pardey-architectsNico Saieh
Duckett House / John Pardey Architects
https://www.archdaily.com/23448/duckett-house-john-pardey-architectsNico Saieh
Goswell Road / Mackay & Partners

-
Architects: Mackay & Partners
- Area: 20 ft²
https://www.archdaily.com/20051/goswell-road-mackay-partnersAmber P
Deloitte Consulting / Mackay & Partners
https://www.archdaily.com/17646/deloitte-consulting-mackay-partnersNico Saieh
The Dairy House / Skene Catling de la Peña
https://www.archdaily.com/17142/the-dairy-house-skene-catling-de-la-penaNico Saieh
Lant Street / Dow Jones Architects
https://www.archdaily.com/14047/lant-street-dow-jones-architectsNico Saieh
Olivomare Restaurant / Pierluigi Piu

-
Architects: Pierluigi Piu
- Year: 2007
-
Manufacturers: Banham, C.P. Hart
https://www.archdaily.com/14829/olivomare-restaurant-pierluigi-piuKat Hoy
The house of Clay and Oak / Dow Jones Architects
https://www.archdaily.com/13220/the-house-of-clay-and-oak-dow-jones-architectsNico Saieh
Antony House / Fraser Brown MacKenna Architects
https://www.archdaily.com/12352/antony-house-fraser-brown-mackenna-architectsAmber P
Garden Museum / Dow Jones Architects
https://www.archdaily.com/11989/garden-museum-dow-jones-architectsNico Saieh
Art installation at Clark Shoes International Headquarters / ROSO
https://www.archdaily.com/7417/art-installation-at-clark-shoes-international-headquarters-rosoNico Saieh
Herringbone Houses / Alison Brooks Architects
https://www.archdaily.com/154/herringbone-houses-alison-brooks-architectsDavid Basulto























































































