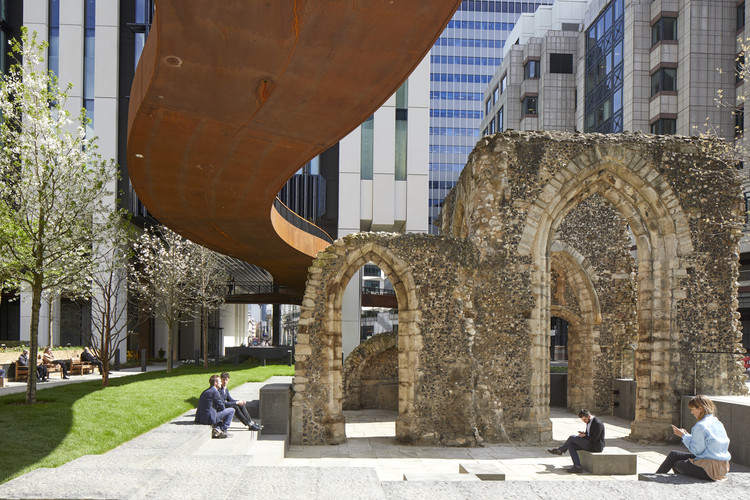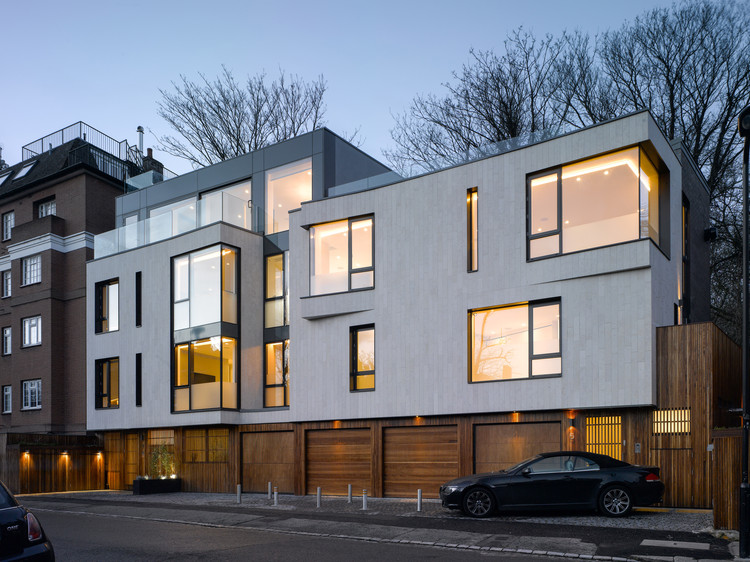
- Area: 240 m²
- Year: 2018
-
Manufacturers: DuPont, Wienerberger, Barham and Sons, Design Concrete, Grestec, +6





_Gareth_Gardner_065.jpg?1535602002)



David Chipperfield Architects have released new details of their proposed IMPACT Centre in Edinburgh, Scotland. Addressing the need for a purpose-built, medium-sized performance venue in a city of profound cultural heritage, the scheme will serve as a base for the Scottish Chamber Orchestra with a main, 1000-seat auditorium.
Situated in Edinburgh’s UNESCO World Heritage Site, the scheme will replace an existing office building to become the first dedicated new space for music and performing arts in the city in 100 years. The scheme seeks to “form an urban composition centered around Dundas House,” a 1771 Grade-A listed civic building whose rear façade abuts the proposed scheme.




.jpg?1532075805)


