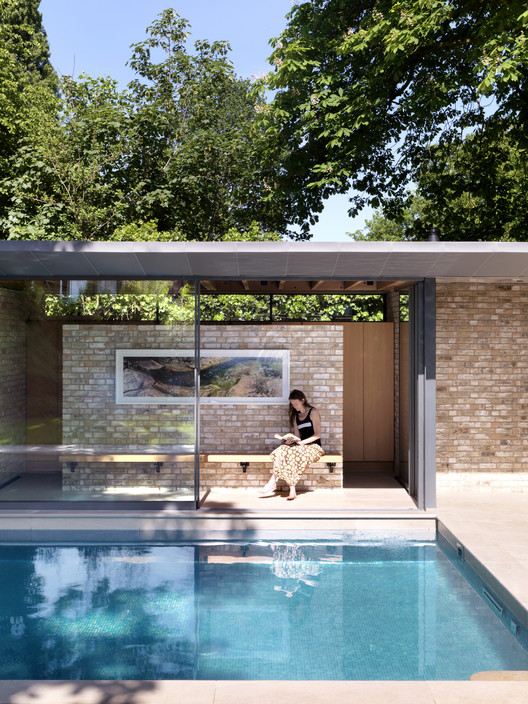-
ArchDaily
-
United Kingdom
United Kingdom
 © Peter Cook
© Peter Cook



 + 14
+ 14
-
- Area:
63000 ft²
-
Year:
2018
-
Manufacturers: AF Jones, Albion Stone, Atkey & Co, Atlas Schindler, Bauder, +11Eomac, IPIG, Jamb, Little Greene, London Wall, Michelmersh, Rik Storms, SB Joinery, Tudor, Tudor Roof Tiles, Unilit-11 -
https://www.archdaily.com/907011/heckfield-place-spratley-and-partnersRayen Sagredo
 © Hélène Binet
© Hélène BinetÉric Lapierre will speak at the Barbican to discuss ELEx, his organisation coordinating architectural practice and writing.
https://www.archdaily.com/907051/architecture-on-stage-eric-lapierreKatherine Allen
https://www.archdaily.com/906894/white-lion-house-mica-architectsDaniel Tapia
https://www.archdaily.com/906480/wilkins-terrace-levitt-bernsteinDaniel Tapia
https://www.archdaily.com/906457/import-building-republic-at-east-india-studio-rhePilar Caballero
https://www.archdaily.com/906434/which-headquarters-kohn-pedersen-fox-associates-pc舒岳康
https://www.archdaily.com/901502/universal-works-x-26-berwick-street-studio-muttDaniel Tapia
https://www.archdaily.com/904667/the-homeless-cabin-jfd-plus-clear-architectsRayen Sagredo
https://www.archdaily.com/905967/pavilions-within-a-garden-threefold-architectsPilar Caballero
https://www.archdaily.com/905695/la-serena-david-james-architects-and-partnersMartita Vial della Maggiora
_Keith_Hunter_(3).jpg?1542252262) © Keith Hunter
© Keith Hunter



 + 19
+ 19
-
- Area:
9500 m²
-
Year:
2018
-
Manufacturers: A De Cecco, Allgood, Briggs Amasco, Broxap, Charles Henshaw & Sons Ltd, +20Contrasol, Coopers Fire, Edinburgh Fabrication, Fortress SEFA, Gilberts (Blackpool), HansenGroup, Hoist UK, Indeglas, Kaydee Blinds, LSA Projects, Loveld, Orona Pecres, Paradigm Pumps, Race Furniture, Rippin Steel, Roofglaze, Selo UK, Shadbolt, Stirling Stone, Thrislington Cubicles-20 -
https://www.archdaily.com/905918/bayes-centre-bennetts-associatesDaniel Tapia
https://www.archdaily.com/904299/science-gallery-london-lts-architectsDaniel Tapia
https://www.archdaily.com/904211/art-architecture-and-a-modern-office-alexander-martin-architectsRayen Sagredo
https://www.archdaily.com/904736/tactile-house-thomas-and-spiersPilar Caballero
https://www.archdaily.com/904654/block-house-nimtim-architectsDaniel Tapia
https://www.archdaily.com/903062/grosvenor-avenue-fourth-spacePilar Caballero
 © Jim Stephenson
© Jim Stephenson



 + 19
+ 19
-
- Area:
827 m²
-
Year:
2018
-
Manufacturers: cove.tool, iGuzzini, Allgood, Brooks Brothers Timber, Granite setts UK, +15Imperial CAMBRIDGE BUFF, Millboard, Okalux, Panther Security, Passivent, Performance in Lighting, Pleshey Forge, Reclaimed from site, Riegens Lighting, Techtile London, The Platform Lift Company, Tiptree Joinery Services, VMZINC, Velfac, Zumtobel-15 -
https://www.archdaily.com/903880/stapleford-granary-mcw-architectsPilar Caballero
https://www.archdaily.com/904676/coal-drops-yard-heatherwick-studioFernanda Castro











_Keith_Hunter_(3).jpg?1542252262)






