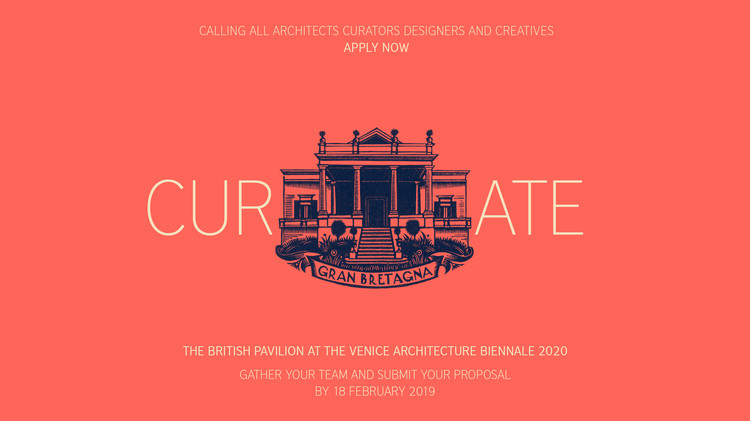
-
Architects: AR Design Studio
- Area: 458 m²
- Year: 2018
-
Manufacturers: Cefil, Fineline Aluminium, Lorkins, Torren, Velfac
-
Professionals: Andrew Waring Associates




The Dutch architect and urbanist Hans van der Heijden will speak about his recent projects and their engagement with the city and its streets.


Douglas and King Architects master plan to reinvigorate Shoreditch takes on a complex dual challenge. Broadly, there is the challenge at the core of any masterplanning project: creating a set of elements that flow together seamlessly with one another and their overall context. But more specifically, the project grapples with a tight triangular site and an already-lively urban context.





David Kohn, founder of his own architectural practice, will discuss past and future projects from his office.




"The British Pavilion at the Venice Architecture Biennale aims to create debate that both challenges and influences the future of British architecture. The open call is an opportunity for us to hear from the UK architecture sector about contemporary British practice and the issues that matter most." The exhibition will be hosted in the British Pavilion, a listed building opened originally as a tea house in 1897 in the Giardini in Venice.