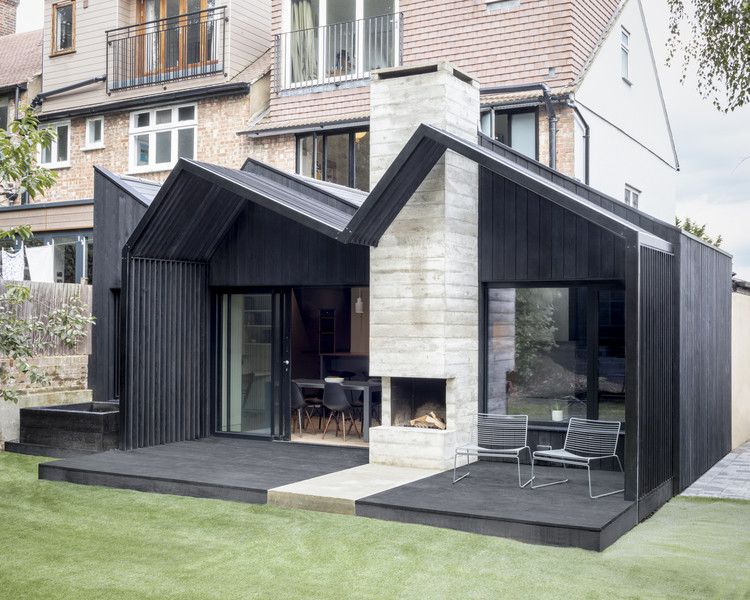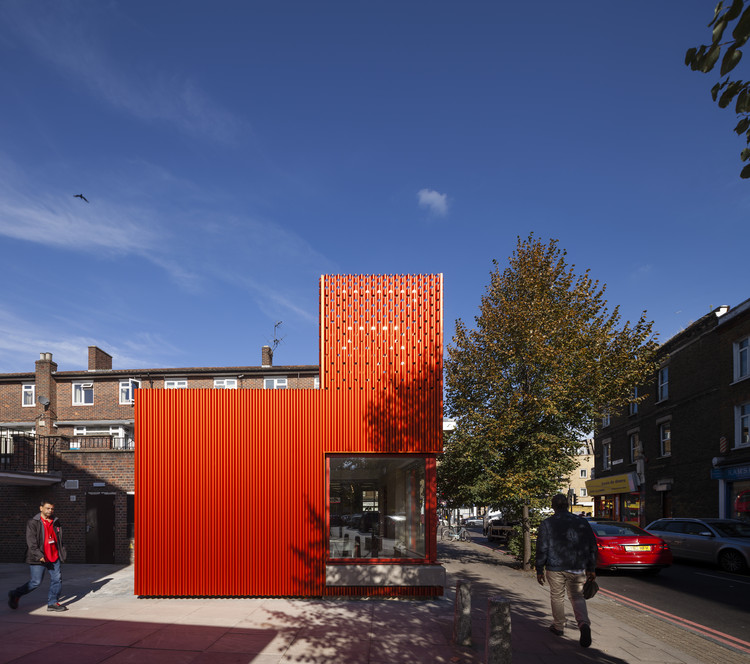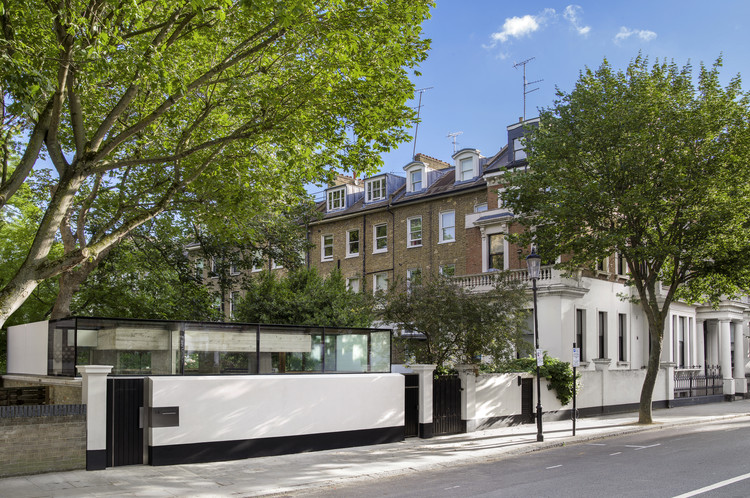ArchDaily
United Kingdom
United Kingdom
January 14, 2019
© © Flickr user leiris202. Licensed under CC BY-NC 2.0. ImageMadelon Vriesendorp's cover for Delirious New York (1978) Presenting architects in conversation with creative figures, Architecture Foundation ’s headline annual lecture in collaboration with the Barbican will see architect Sam Jacob in conversation with Dutch visual artist Madelon Vriesendorp.
https://www.archdaily.com/908394/architecture-on-stage-madelon-vriesendorp-and-sam-jacob-in-conversation Katherine Allen
January 14, 2019
https://www.archdaily.com/909293/alexandra-palace-feilden-clegg-bradley-studios Rayen Sagredo
January 11, 2019
https://www.archdaily.com/901830/the-ministry-squire-and-partners Rayen Sagredo
January 07, 2019
https://www.archdaily.com/908944/tala-studios-archer-architects Martita Vial della Maggiora
January 07, 2019
https://www.archdaily.com/908894/whitworth-manchester-grzywinski-plus-pons Martita Vial della Maggiora
January 03, 2019
© via Design Museum Eyal Weizman, director of Forensic Architecture, will lecture at the Barbican in cooperation with The Architecture Foundation discuss the group's practice combining architecture and digital forensics.
https://www.archdaily.com/908393/architecture-on-stage-forensic-architecture Katherine Allen
January 01, 2019
https://www.archdaily.com/905977/stratosphere-stockwool Rayen Sagredo
December 25, 2018
https://www.archdaily.com/907961/channing-school-performing-arts-centre-buckleygrayyeoman Daniel Tapia
December 25, 2018
https://www.archdaily.com/908212/algiers-road-gruff Rayen Sagredo
December 24, 2018
https://www.archdaily.com/908227/r7-morris-plus-company Daniel Tapia
December 23, 2018
https://www.archdaily.com/908190/st-teresas-sixth-form-center-if-do Martita Vial della Maggiora
December 23, 2018
https://www.archdaily.com/908123/east-street-library-we-made-that Rayen Sagredo
December 19, 2018
© James Balston
Year
Completion year of this architecture project
Year:
2018
Manufacturers
Brands with products used in this architecture project
https://www.archdaily.com/906542/the-frames-squire-and-partners Daniel Tapia
December 17, 2018
© Timothy Soar Amin Taha, alumni of the office of Zaha Hadid, will speak at the Barbican to discuss his practice, Groupwork+Amin Taha .
https://www.archdaily.com/907138/architecture-on-stage-amin-taha Katherine Allen
December 16, 2018
https://www.archdaily.com/907341/bonus-arena-hull-afl-architects Pilar Caballero
December 14, 2018
https://www.archdaily.com/907624/1a-earls-court-square-sophie-hicks-architects Rayen Sagredo
December 10, 2018
https://www.archdaily.com/907327/villa-on-the-lake-mecanoo María Francisca González
December 10, 2018
https://www.archdaily.com/907288/ingenuity-house-sheppard-robson Rayen Sagredo


















