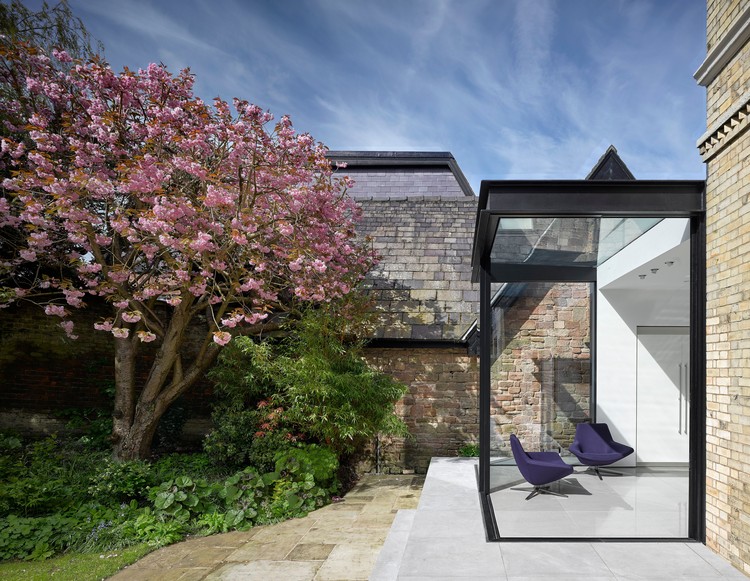-
ArchDaily
-
United Kingdom
United Kingdom
https://www.archdaily.com/913656/neuron-pod-all-designAndreas Luco
https://www.archdaily.com/913719/windermere-jetty-museum-carmody-groarkePilar Caballero
https://www.archdaily.com/913356/janet-nash-house-faulknerbrowns-architectsAndreas Luco
https://www.archdaily.com/913392/frog-castle-scott-donald-architectureMartita Vial della Maggiora
https://www.archdaily.com/913208/hampshire-house-niall-mclaughlin-architectsDaniel Tapia
https://www.archdaily.com/906826/the-signal-house-fraher-architectsDaniel Tapia
https://www.archdaily.com/912495/the-royal-college-of-pathologists-bennetts-associatesAndreas Luco
https://www.archdaily.com/912378/peter-hall-performing-arts-centre-haworth-tompkinsDaniel Tapia
https://www.archdaily.com/912335/dorothy-garrod-building-walters-and-cohen-architectsPilar Caballero
 © Rolf Frei
© Rolf FreiHear from Swiss architecture practice Sauter von Moos as they lecture on their practice's works.
https://www.archdaily.com/908502/architecture-on-stage-sauter-von-moosKatherine Allen
https://www.archdaily.com/912276/rosyln-road-magri-williams-architectsPilar Caballero
 Vertical City / GAR Hall. Image © Kendall McCaugherty
Vertical City / GAR Hall. Image © Kendall McCaughertyJoin us as the founders of the Swiss architecture practice present their recent work.
https://www.archdaily.com/908498/architecture-on-stage-lutjens-padmanabhanKatherine Allen
https://www.archdaily.com/910428/murray-centre-downe-house-school-design-engine-architectsRayen Sagredo
https://www.archdaily.com/911881/lauriston-road-gundry-plus-duckerMartita Vial della Maggiora
https://www.archdaily.com/911599/wildernesses-mews-morris-plus-companyPilar Caballero
https://www.archdaily.com/911515/chapel-craftworksMartita Vial della Maggiora
https://www.archdaily.com/911359/the-lookout-hampshire-county-council-property-servicesRayen Sagredo
https://www.archdaily.com/910978/loft-library-arboreal-architectureMartita Vial della Maggiora








_Peter_Cook_(1).jpg?1551559767)






.jpg?1550667504)



