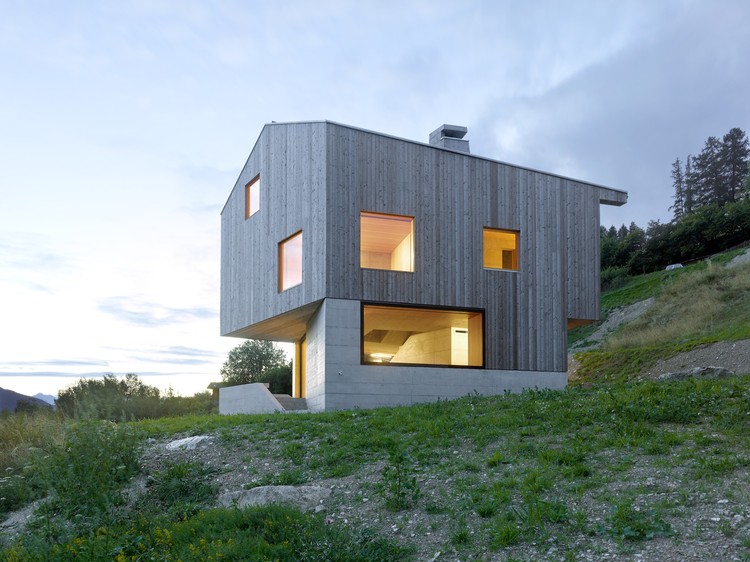
-
Architects: Christ & Gantenbein
- Area: 7400 m²
-
Manufacturers: INCHFURNITURE
-
Professionals: ARGE, Vogt Landschaftsarchitekten AG












The Korean artists, MOON Kyungwon & JEON Joonho have teamed up with the design collective, Urban-Think Tank, based at ETH Zürich, to launch the newest version of the ongoing project, “News from Nowhere.” Past versions have appeared in documenta (13) in Kassel and the Sullivan Galleries of the School of the Art Institute in Chicago in 2013. The “News from Nowhere: Zürich Laboratory” establishes an interdisciplinary and participatory platform to discuss the urgent social, political and economic issues. Located in the Migros Museum for Gegenwartskunst, the “News from Nowhere” exhibition brings together artists, architects, designers, scientists, and documentarians in order to discuss issues facing contemporary society.
